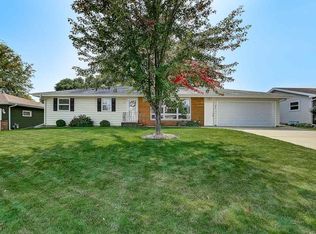Closed
$485,000
614 4th Street, Waunakee, WI 53597
3beds
2,380sqft
Single Family Residence
Built in 1968
10,018.8 Square Feet Lot
$497,000 Zestimate®
$204/sqft
$2,597 Estimated rent
Home value
$497,000
$472,000 - $522,000
$2,597/mo
Zestimate® history
Loading...
Owner options
Explore your selling options
What's special
Renovated in 2006 perfectly blending elegance w/ functional living space. Ideal floor plan w/ 3 beds up & 1 (non-conforming) on LL. Open living, kitchen & dining w/ LL FP & heated LL floors. Large kitchen w/ high quality SS appliances & fixtures. Nearby parks, with a large back yard. Boasting a corner lot & with access to highly ranked schools in the state. This gorgeous home features all new basics from plumbing and electrical to energy efficient LED lighting throughout, along w/ granite counters & custom cabinets in the kitchen, yard w/ great trees & new plantings w/ Curb Appeal edging, a high efficiency furnace & a tankless water heater. A new garage door was installed less than one year ago. The warm, natural detailing throughout makes this stunning home ready for move-in.
Zillow last checked: 8 hours ago
Listing updated: July 12, 2024 at 08:10pm
Listed by:
Leslie Boyea 920-490-7446,
Quorum Enterprises, Inc
Bought with:
Steven Markley
Source: WIREX MLS,MLS#: 1978314 Originating MLS: South Central Wisconsin MLS
Originating MLS: South Central Wisconsin MLS
Facts & features
Interior
Bedrooms & bathrooms
- Bedrooms: 3
- Bathrooms: 2
- Full bathrooms: 2
- Main level bedrooms: 3
Primary bedroom
- Level: Main
- Area: 154
- Dimensions: 11 x 14
Bedroom 2
- Level: Main
- Area: 144
- Dimensions: 12 x 12
Bedroom 3
- Level: Main
- Area: 121
- Dimensions: 11 x 11
Bathroom
- Features: At least 1 Tub, Master Bedroom Bath: Full, Master Bedroom Bath, Master Bedroom Bath: Tub/Shower Combo
Dining room
- Level: Main
- Area: 117
- Dimensions: 13 x 9
Family room
- Level: Lower
- Area: 363
- Dimensions: 33 x 11
Kitchen
- Level: Main
- Area: 132
- Dimensions: 12 x 11
Living room
- Level: Main
- Area: 252
- Dimensions: 21 x 12
Heating
- Natural Gas, Forced Air
Appliances
- Included: Range/Oven, Refrigerator, Dishwasher, Microwave, Freezer, Disposal, Washer, Dryer, Water Softener, Tankless Water Heater, ENERGY STAR Qualified Appliances
Features
- Breakfast Bar, Pantry
- Flooring: Wood or Sim.Wood Floors
- Basement: Full,Partially Finished,Concrete
Interior area
- Total structure area: 2,380
- Total interior livable area: 2,380 sqft
- Finished area above ground: 1,288
- Finished area below ground: 1,092
Property
Parking
- Total spaces: 2
- Parking features: 2 Car, Attached
- Attached garage spaces: 2
Features
- Levels: Bi-Level
- Patio & porch: Patio
Lot
- Size: 10,018 sqft
- Features: Sidewalks
Details
- Parcel number: 191080907105
- Zoning: RES
- Special conditions: Arms Length
- Other equipment: Air Purifier
Construction
Type & style
- Home type: SingleFamily
- Property subtype: Single Family Residence
Materials
- Aluminum/Steel, Brick
Condition
- 21+ Years
- New construction: No
- Year built: 1968
Utilities & green energy
- Sewer: Public Sewer
- Water: Public
- Utilities for property: Cable Available
Community & neighborhood
Location
- Region: Waunakee
- Municipality: Waunakee
Price history
| Date | Event | Price |
|---|---|---|
| 7/12/2024 | Sold | $485,000+1.1%$204/sqft |
Source: | ||
| 6/10/2024 | Pending sale | $479,900$202/sqft |
Source: | ||
| 5/30/2024 | Listed for sale | $479,900$202/sqft |
Source: | ||
Public tax history
| Year | Property taxes | Tax assessment |
|---|---|---|
| 2024 | $5,203 +3.9% | $325,600 |
| 2023 | $5,010 +4.5% | $325,600 +29.7% |
| 2022 | $4,794 +0.8% | $251,000 |
Find assessor info on the county website
Neighborhood: 53597
Nearby schools
GreatSchools rating
- 6/10Waunakee Heritage Elementary SchoolGrades: PK-4Distance: 0.6 mi
- 5/10Waunakee Middle SchoolGrades: 7-8Distance: 0.7 mi
- 8/10Waunakee High SchoolGrades: 9-12Distance: 0.6 mi
Schools provided by the listing agent
- Elementary: Prairie
- Middle: Waunakee
- High: Waunakee
- District: Waunakee
Source: WIREX MLS. This data may not be complete. We recommend contacting the local school district to confirm school assignments for this home.
Get pre-qualified for a loan
At Zillow Home Loans, we can pre-qualify you in as little as 5 minutes with no impact to your credit score.An equal housing lender. NMLS #10287.
Sell with ease on Zillow
Get a Zillow Showcase℠ listing at no additional cost and you could sell for —faster.
$497,000
2% more+$9,940
With Zillow Showcase(estimated)$506,940
