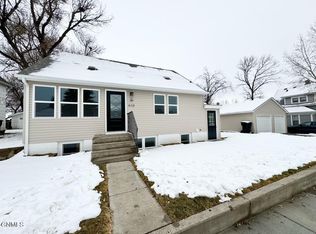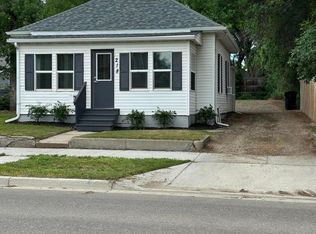Sold on 05/30/25
Price Unknown
614 3rd Ave W, Williston, ND 58801
6beds
3,648sqft
Single Family Residence
Built in 1890
0.25 Acres Lot
$425,600 Zestimate®
$--/sqft
$3,731 Estimated rent
Home value
$425,600
$387,000 - $468,000
$3,731/mo
Zestimate® history
Loading...
Owner options
Explore your selling options
What's special
This charming and unique home is nestled right in the heart of town, sitting on an oversized lot with mature trees and a partially fenced yard, offering both privacy and convenience. Boasting 6 spacious bedrooms and 6 bathrooms, this residence has been thoughtfully expanded and remodeled to combine classic character with modern updates. The main floor features a primary bedroom with an ensuite bathroom, a large office with a half bath ideal for a home business, and a convenient laundry room located in a spacious mudroom off a new side deck.
Four of the six bedrooms have their own private bathrooms, while the other two share a Jack and Jill bathroom. The second level includes three additional bedrooms, a full laundry room, and a two-room family or living room, perfect for entertaining. The upper level offers two more bedrooms, each with its own bathroom, along with laundry shoots that streamline the home's functionality.
For additional versatility, the nearly 900 square feet of unfinished basement space presents the perfect opportunity for a home gym or game room. With two furnaces—one in the original part of the home and one in the newer 3-level addition—comfort is ensured year-round. Recently remodeled with brand new flooring, fresh paint, and updated light fixtures, this home offers endless possibilities. The main floor bedroom and bath create an ideal mother-in-law suite or private guest quarters. A truly unique property with abundant space, modern upgrades, and endless potential!
Zillow last checked: 8 hours ago
Listing updated: June 05, 2025 at 04:30am
Listed by:
Kari A Donner 701-580-3234,
Donner Realty,
Denise Pippin 701-770-4764,
NextHome Fredricksen Real Estate
Bought with:
Joni Olson, 3887
NextHome Fredricksen Real Estate
Source: Great North MLS,MLS#: 4017755
Facts & features
Interior
Bedrooms & bathrooms
- Bedrooms: 6
- Bathrooms: 6
- Full bathrooms: 1
- 3/4 bathrooms: 4
- 1/2 bathrooms: 1
Heating
- Baseboard, Forced Air, Natural Gas
Cooling
- Ceiling Fan(s), Wall/Window Unit(s)
Appliances
- Included: Dishwasher, Dryer, Gas Range, Refrigerator, Washer
- Laundry: Main Level
Features
- Ceiling Fan(s), Main Floor Bedroom
- Flooring: Carpet, Laminate, Linoleum
- Basement: Partial,Unfinished
- Has fireplace: No
Interior area
- Total structure area: 3,648
- Total interior livable area: 3,648 sqft
- Finished area above ground: 3,648
- Finished area below ground: 0
Property
Parking
- Total spaces: 2
- Parking features: Alley Access
- Garage spaces: 2
Features
- Levels: Three Or More,Two
- Stories: 3
- Exterior features: Private Yard
- Fencing: Back Yard
Lot
- Size: 0.25 Acres
- Dimensions: 75 x 143
- Features: Rectangular Lot
Details
- Parcel number: 01420002571500
Construction
Type & style
- Home type: SingleFamily
- Architectural style: See Remarks
- Property subtype: Single Family Residence
Materials
- Metal Siding
- Foundation: Concrete Perimeter
- Roof: Asphalt
Condition
- New construction: No
- Year built: 1890
Utilities & green energy
- Sewer: Public Sewer
- Water: Public
Community & neighborhood
Location
- Region: Williston
- Subdivision: Marmon Addition
Other
Other facts
- Listing terms: Cash,Conventional
- Road surface type: Asphalt
Price history
| Date | Event | Price |
|---|---|---|
| 5/30/2025 | Sold | -- |
Source: Great North MLS #4017755 | ||
| 3/16/2025 | Pending sale | $399,000$109/sqft |
Source: Great North MLS #4017755 | ||
| 2/27/2025 | Price change | $399,000-7.2%$109/sqft |
Source: Great North MLS #4017755 | ||
| 2/9/2025 | Listed for sale | $430,000$118/sqft |
Source: Great North MLS #4017755 | ||
Public tax history
| Year | Property taxes | Tax assessment |
|---|---|---|
| 2024 | $2,114 +86.1% | $85,145 +10.9% |
| 2023 | $1,136 -55.2% | $76,800 -13.2% |
| 2022 | $2,535 +123.2% | $88,505 +43% |
Find assessor info on the county website
Neighborhood: 58801
Nearby schools
GreatSchools rating
- NARickard Elementary SchoolGrades: K-4Distance: 0.5 mi
- NAWilliston Middle SchoolGrades: 7-8Distance: 0.5 mi
- NADel Easton Alternative High SchoolGrades: 10-12Distance: 1.2 mi

