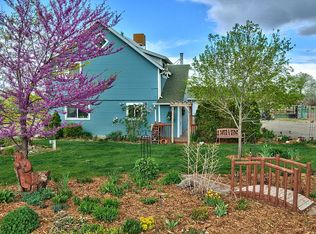Sold for $772,000
$772,000
614-33 3/4 Rd, Clifton, CO 81520
4beds
3baths
3,106sqft
Single Family Residence
Built in 1984
5.09 Acres Lot
$786,400 Zestimate®
$249/sqft
$2,881 Estimated rent
Home value
$786,400
$731,000 - $849,000
$2,881/mo
Zestimate® history
Loading...
Owner options
Explore your selling options
What's special
Discover beautiful, 360-degree views both inside and out as well as endless possibilities with this unique tri-level home equipped with solar and situated on 5.09 irrigated acres in Clifton! Thoughtfully remodeled, this 3-bedroom, 3-bathroom home offers a generous 3570 square foot of living space, a welcoming kitchen with a chef’s range oven and handcrafted tile backsplash, plus an upper-level master suite with a 5-piece bath inclusive of a jacuzzi tub. With no HOA, you have the freedom to make this property your own! Exterior features a detached 19x15 1 car garage you could also utilize as a workshop. So, if your heart is set on a hobby farm or the perfect home for outdoor gatherings and entertainment, this is the one for you. Don’t miss out on this rare find!
Zillow last checked: 8 hours ago
Listing updated: April 21, 2025 at 02:40pm
Listed by:
MANDY RUSH 970-260-1310,
RE/MAX 4000, INC
Bought with:
JD MONTANO
DIAMOND REALTY & PROPERTY, LLC
Source: GJARA,MLS#: 20251271
Facts & features
Interior
Bedrooms & bathrooms
- Bedrooms: 4
- Bathrooms: 3
Primary bedroom
- Level: Upper
- Dimensions: 12 x 16.5
Bedroom 2
- Level: Upper
- Dimensions: 11.5x12.5
Bedroom 3
- Level: Upper
- Dimensions: 12x11.5
Bedroom 4
- Level: Lower
- Dimensions: 10.5x10.5
Dining room
- Level: Main
- Dimensions: 10x8
Family room
- Level: Lower
- Dimensions: 26x13
Kitchen
- Level: Main
- Dimensions: 18x11.5
Laundry
- Level: Lower
- Dimensions: 9x5.5
Living room
- Level: Main
- Dimensions: 20x12.5
Other
- Level: Main
- Dimensions: 23x7.5
Heating
- Forced Air, Natural Gas
Cooling
- Central Air
Appliances
- Included: Dryer, Dishwasher, Gas Oven, Gas Range, Refrigerator, Range Hood, Washer
- Laundry: Laundry Room
Features
- Ceiling Fan(s), Garden Tub/Roman Tub, Kitchen/Dining Combo, Pantry, Upper Level Primary, Walk-In Closet(s)
- Flooring: Carpet, Luxury Vinyl, Luxury VinylPlank, Tile
- Basement: Block,Partial,Partially Finished
- Has fireplace: Yes
- Fireplace features: Family Room
Interior area
- Total structure area: 3,106
- Total interior livable area: 3,106 sqft
Property
Parking
- Total spaces: 1
- Parking features: Detached, Garage, RV Access/Parking
- Garage spaces: 1
Accessibility
- Accessibility features: None
Features
- Levels: Multi/Split
- Patio & porch: Open, Patio
- Exterior features: Shed, Sprinkler/Irrigation
- Fencing: Barbed Wire,Other,Privacy,See Remarks
Lot
- Size: 5.09 Acres
- Features: Landscaped, Pasture, Sprinkler System
Details
- Additional structures: Shed(s)
- Parcel number: 294301400196
- Zoning description: AFT
- Horses can be raised: Yes
- Horse amenities: Horses Allowed
Construction
Type & style
- Home type: SingleFamily
- Architectural style: Tri-Level
- Property subtype: Single Family Residence
Materials
- Other, See Remarks, Stucco, Wood Frame
- Foundation: Block
- Roof: Asphalt,Composition
Condition
- Year built: 1984
- Major remodel year: 2025
Utilities & green energy
- Sewer: Septic Tank
- Water: Public
Community & neighborhood
Location
- Region: Clifton
HOA & financial
HOA
- Has HOA: No
- Services included: None
Other
Other facts
- Road surface type: Gravel
Price history
| Date | Event | Price |
|---|---|---|
| 4/17/2025 | Sold | $772,000-1%$249/sqft |
Source: GJARA #20251271 Report a problem | ||
| 3/31/2025 | Pending sale | $779,500$251/sqft |
Source: GJARA #20251271 Report a problem | ||
| 3/28/2025 | Listed for sale | $779,500+6.8%$251/sqft |
Source: GJARA #20251271 Report a problem | ||
| 10/4/2023 | Sold | $730,000-2.7%$235/sqft |
Source: GJARA #20231177 Report a problem | ||
| 8/28/2023 | Pending sale | $750,000$241/sqft |
Source: GJARA #20231177 Report a problem | ||
Public tax history
| Year | Property taxes | Tax assessment |
|---|---|---|
| 2025 | $3,097 +64.5% | $53,050 +25.3% |
| 2024 | $1,882 +2% | $42,350 +54% |
| 2023 | $1,845 -0.8% | $27,500 +25.1% |
Find assessor info on the county website
Neighborhood: 81520
Nearby schools
GreatSchools rating
- 8/10Taylor Elementary SchoolGrades: PK-5Distance: 4 mi
- 5/10Mount Garfield Middle SchoolGrades: 6-8Distance: 1 mi
- 5/10Palisade High SchoolGrades: 9-12Distance: 3.2 mi
Schools provided by the listing agent
- Elementary: Taylor
- Middle: MT Garfield (Mesa County)
- High: Palisade
Source: GJARA. This data may not be complete. We recommend contacting the local school district to confirm school assignments for this home.
Get pre-qualified for a loan
At Zillow Home Loans, we can pre-qualify you in as little as 5 minutes with no impact to your credit score.An equal housing lender. NMLS #10287.
