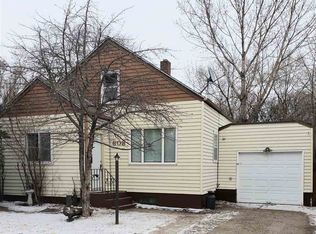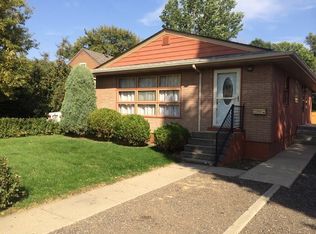Sold on 08/11/23
Price Unknown
614 22nd St NW, Minot, ND 58703
3beds
3baths
1,664sqft
Other
Built in 2023
7,405.2 Square Feet Lot
$286,100 Zestimate®
$--/sqft
$2,153 Estimated rent
Home value
$286,100
$272,000 - $303,000
$2,153/mo
Zestimate® history
Loading...
Owner options
Explore your selling options
What's special
Do you want the excitement of selecting finishes and ease of new construction, but want the charm of an established neighborhood and mature trees? Does the "cookie cutter" appearance of some new construction homes leave you wanting more character? Have you been eyeing a new home for some time, but shudder at the price tag? If you answered "yes" to any of these questions, do we have a solution for you! With a completion date of late August, this new construction home with existing two stall garage will knock your socks off! With a charming porch, board and batten front exterior, nine-foot main floor ceilings, convenient main floor half bath, primary with ensuite, and finishes selected to fit your style, this home is certain to please! Don't delay! Call your favorite agent today!
Zillow last checked: 8 hours ago
Listing updated: August 11, 2023 at 01:27pm
Listed by:
Amy Rogers 972-655-8183,
BROKERS 12, INC.
Source: Minot MLS,MLS#: 230732
Facts & features
Interior
Bedrooms & bathrooms
- Bedrooms: 3
- Bathrooms: 3
- Main level bathrooms: 1
Primary bedroom
- Description: En Suite
- Level: Upper
Bedroom 1
- Description: Large
- Level: Upper
Bedroom 2
- Description: Large
- Level: Upper
Dining room
- Description: Open Concept
- Level: Main
Kitchen
- Description: Island
- Level: Main
Living room
- Description: Open To Dining
- Level: Main
Heating
- Forced Air
Cooling
- Central Air
Appliances
- Included: Microwave, Dishwasher, Disposal, Refrigerator, Range/Oven
- Laundry: Main Level
Features
- Flooring: Carpet, Laminate
- Basement: None
- Has fireplace: No
Interior area
- Total structure area: 1,664
- Total interior livable area: 1,664 sqft
- Finished area above ground: 1,664
Property
Parking
- Total spaces: 2
- Parking features: Detached, Garage: Insulated, Lights, Opener, Sheet Rock, Driveway: Concrete
- Garage spaces: 2
- Has uncovered spaces: Yes
Features
- Levels: Two
- Stories: 2
- Patio & porch: Patio, Porch
Lot
- Size: 7,405 sqft
Details
- Parcel number: MI151140200220
- Zoning: R1
Construction
Type & style
- Home type: SingleFamily
- Property subtype: Other
Materials
- Foundation: Concrete Perimeter
- Roof: Asphalt
Condition
- New Construction
- New construction: Yes
- Year built: 2023
Details
- Warranty included: Yes
Utilities & green energy
- Sewer: City
- Water: City
Community & neighborhood
Location
- Region: Minot
Price history
| Date | Event | Price |
|---|---|---|
| 8/11/2023 | Sold | -- |
Source: | ||
| 8/7/2023 | Pending sale | $249,900$150/sqft |
Source: | ||
| 6/5/2023 | Contingent | $249,900$150/sqft |
Source: | ||
| 5/17/2023 | Listed for sale | $249,900$150/sqft |
Source: | ||
| 12/6/2022 | Sold | -- |
Source: Public Record | ||
Public tax history
| Year | Property taxes | Tax assessment |
|---|---|---|
| 2024 | $3,433 +49.5% | $235,000 +59.9% |
| 2023 | $2,296 | $147,000 |
| 2022 | -- | $147,000 +9.7% |
Find assessor info on the county website
Neighborhood: Bel-Air
Nearby schools
GreatSchools rating
- 5/10Belair Elementary SchoolGrades: K-5Distance: 0.2 mi
- 5/10Erik Ramstad Middle SchoolGrades: 6-8Distance: 2.3 mi
- NASouris River Campus Alternative High SchoolGrades: 9-12Distance: 0.4 mi
Schools provided by the listing agent
- District: Minot #1
Source: Minot MLS. This data may not be complete. We recommend contacting the local school district to confirm school assignments for this home.

