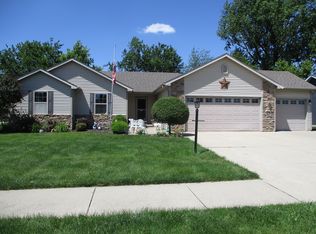Closed
$341,900
614 19th St SE, Demotte, IN 46310
3beds
1,611sqft
Single Family Residence
Built in 2018
10,410.84 Square Feet Lot
$351,400 Zestimate®
$212/sqft
$2,425 Estimated rent
Home value
$351,400
Estimated sales range
Not available
$2,425/mo
Zestimate® history
Loading...
Owner options
Explore your selling options
What's special
Nestled in Harvest View subdivision in charming downtown DeMotte, this stunning ranch home is move-in ready. With its delightful curb appeal and setting, you'll enjoy an unexpected level of privacy with a backyard that backs up to woods and cornfields. The covered rear patio offers a perfect spot for relaxation, no matter the weather. Step inside to a spacious open concept living area with durable laminate flooring throughout. The generously sized living room features cathedral ceilings, a cozy gas fireplace, and a built-in TV nook. The expansive eat-in kitchen boasts beautiful warm-toned cabinets, granite countertops, a modern backsplash, and a large corner pantry. The island with ample barstool seating is sure to be the heart of your home, ideal for creating countless memories and conversations. There's also plenty of room for a sizable kitchen table, with easy access to the rear porch. The huge main bedroom offers multiple furniture layout opportunities and an adjoining bathroom with dual sinks and a walk-in closet. Two additional bedrooms share a hallway bath, and the convenient laundry room off the kitchen includes a half bath for guests. The 3-car garage is a must-have, complemented by a large storage shed to keep it organized and decluttered. This home is a perfect blend of comfort, convenience, and style, waiting to welcome you!
Zillow last checked: 8 hours ago
Listing updated: September 27, 2024 at 12:13pm
Listed by:
Judith Serocinski,
Realty Executives Premier 219-462-2224,
Colin Serocinski
Bought with:
Judith Serocinski, RB14051346
Realty Executives Premier
Colin Serocinski, RB16000354
Realty Executives Premier
Source: NIRA,MLS#: 807586
Facts & features
Interior
Bedrooms & bathrooms
- Bedrooms: 3
- Bathrooms: 3
- Full bathrooms: 2
- 1/2 bathrooms: 1
Primary bedroom
- Area: 210
- Dimensions: 16.8 x 12.5
Bedroom 2
- Area: 148.83
- Dimensions: 12.1 x 12.3
Bedroom 3
- Area: 108.81
- Dimensions: 11.7 x 9.3
Kitchen
- Area: 381.27
- Dimensions: 21.3 x 17.9
Laundry
- Area: 53
- Dimensions: 10.6 x 5.0
Living room
- Area: 281.03
- Dimensions: 17.9 x 15.7
Heating
- Forced Air, Natural Gas
Appliances
- Included: Dishwasher, Refrigerator, Microwave
- Laundry: Laundry Room, Main Level
Features
- Cathedral Ceiling(s), Walk-In Closet(s), Open Floorplan, Recessed Lighting, Primary Downstairs, Pantry, Granite Counters, Eat-in Kitchen, Double Vanity, Ceiling Fan(s)
- Has basement: No
- Number of fireplaces: 1
- Fireplace features: Great Room
Interior area
- Total structure area: 1,611
- Total interior livable area: 1,611 sqft
- Finished area above ground: 1,611
Property
Parking
- Total spaces: 3
- Parking features: Attached, Concrete, Garage Door Opener
- Attached garage spaces: 3
Features
- Levels: One
- Patio & porch: Covered, Porch, Rear Porch
- Exterior features: Storage
- Has view: Yes
- View description: Neighborhood
Lot
- Size: 10,410 sqft
- Dimensions: 80 x 130
- Features: Back Yard, Rectangular Lot, Landscaped, Level
Details
- Parcel number: 371535000038.027025
Construction
Type & style
- Home type: SingleFamily
- Property subtype: Single Family Residence
Condition
- New construction: No
- Year built: 2018
Utilities & green energy
- Electric: 200+ Amp Service
- Sewer: Public Sewer
- Water: Public
Community & neighborhood
Location
- Region: Demotte
- Subdivision: Harvest View Sub Ph 4
Other
Other facts
- Listing agreement: Exclusive Right To Sell
- Listing terms: Cash,USDA Loan,VA Loan,FHA,Conventional
Price history
| Date | Event | Price |
|---|---|---|
| 9/27/2024 | Sold | $341,900$212/sqft |
Source: | ||
| 8/12/2024 | Price change | $341,900-2.3%$212/sqft |
Source: | ||
| 7/27/2024 | Listed for sale | $350,000+0.9%$217/sqft |
Source: | ||
| 7/26/2024 | Listing removed | -- |
Source: Owner Report a problem | ||
| 7/12/2024 | Listed for sale | $347,000$215/sqft |
Source: Owner Report a problem | ||
Public tax history
| Year | Property taxes | Tax assessment |
|---|---|---|
| 2024 | $1,815 +0.5% | $293,200 +3.6% |
| 2023 | $1,806 +6.8% | $283,100 +11.4% |
| 2022 | $1,690 -0.9% | $254,200 +12.6% |
Find assessor info on the county website
Neighborhood: 46310
Nearby schools
GreatSchools rating
- 7/10DeMotte Elementary SchoolGrades: PK-3Distance: 0.8 mi
- 5/10Kankakee Valley Middle SchoolGrades: 6-8Distance: 20.3 mi
- 8/10Kankakee Valley High SchoolGrades: 9-12Distance: 3.6 mi
Schools provided by the listing agent
- Elementary: DeMotte Elementary School
Source: NIRA. This data may not be complete. We recommend contacting the local school district to confirm school assignments for this home.
Get a cash offer in 3 minutes
Find out how much your home could sell for in as little as 3 minutes with a no-obligation cash offer.
Estimated market value$351,400
Get a cash offer in 3 minutes
Find out how much your home could sell for in as little as 3 minutes with a no-obligation cash offer.
Estimated market value
$351,400
