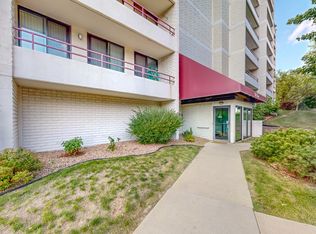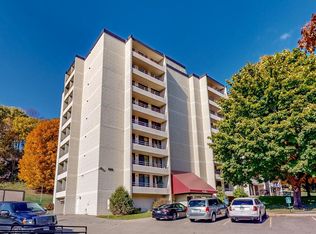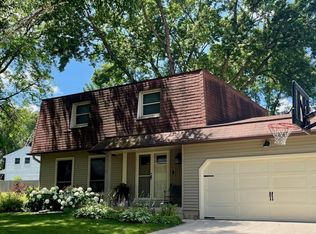Closed
$361,500
614 19th St NW, Rochester, MN 55901
4beds
2,352sqft
Single Family Residence
Built in 1973
0.25 Acres Lot
$383,600 Zestimate®
$154/sqft
$2,132 Estimated rent
Home value
$383,600
Estimated sales range
Not available
$2,132/mo
Zestimate® history
Loading...
Owner options
Explore your selling options
What's special
Welcome to this beautifully maintained 4 bedroom, 2 bathroom two story home tucked away on a quiet street in the Elton Hills neighborhood. The attached 3-car garage includes a third, insulated and heated stall, perfect for use as a workshop or for extra storage. The home's main level features hardwood floors, a large family room addition, spacious kitchen with newer stainless steel appliances, laundry, 3/4 bathroom and a formal dining room. Upstairs, you'll find new (2022) carpet throughout the 4 comfortably sized bedrooms and a full, thoughtfully updated bathroom. The lower level houses a cozy den with fireplace and large utility room for additional storage. There is potential to expand this space into a larger family room, adding even more finished square footage. Outside, a large patio and mature shade trees provide a peaceful space for entertainment. With a level .25-acre lot, there's plenty of space for children and pets to play freely. This home conveniently located between Broadway and Highway 52, easily connecting it to everything Rochester has to offer - shops, parks, schools, and the clinic.
Zillow last checked: 8 hours ago
Listing updated: May 06, 2025 at 04:05am
Listed by:
Chris Fierst 507-513-3468,
Edina Realty, Inc.,
Allison Danckwart 507-261-3824
Bought with:
Kara Gyarmaty
Edina Realty, Inc.
Source: NorthstarMLS as distributed by MLS GRID,MLS#: 6673172
Facts & features
Interior
Bedrooms & bathrooms
- Bedrooms: 4
- Bathrooms: 2
- Full bathrooms: 1
- 3/4 bathrooms: 1
Bedroom 1
- Level: Upper
Bedroom 2
- Level: Upper
Bedroom 3
- Level: Upper
Bedroom 4
- Level: Upper
Bathroom
- Level: Main
Bathroom
- Level: Upper
Den
- Level: Lower
Dining room
- Level: Main
Family room
- Level: Main
Kitchen
- Level: Main
Heating
- Forced Air
Cooling
- Central Air
Appliances
- Included: Cooktop, Dishwasher, Disposal, Dryer, Microwave, Refrigerator, Stainless Steel Appliance(s), Washer
Features
- Basement: Block
- Number of fireplaces: 1
- Fireplace features: Brick, Gas
Interior area
- Total structure area: 2,352
- Total interior livable area: 2,352 sqft
- Finished area above ground: 1,680
- Finished area below ground: 336
Property
Parking
- Total spaces: 3
- Parking features: Attached, Concrete, Floor Drain, Garage Door Opener, Heated Garage, Insulated Garage
- Attached garage spaces: 3
- Has uncovered spaces: Yes
- Details: Garage Dimensions (34x20), Garage Door Height (7), Garage Door Width (8)
Accessibility
- Accessibility features: None
Features
- Levels: Two
- Stories: 2
- Patio & porch: Patio, Side Porch
- Pool features: None
Lot
- Size: 0.25 Acres
- Dimensions: 90 x 122
- Features: Near Public Transit, Wooded
Details
- Foundation area: 672
- Parcel number: 742631010521
- Zoning description: Residential-Single Family
Construction
Type & style
- Home type: SingleFamily
- Property subtype: Single Family Residence
Materials
- Metal Siding, Block
- Roof: Age Over 8 Years
Condition
- Age of Property: 52
- New construction: No
- Year built: 1973
Utilities & green energy
- Electric: 150 Amp Service, Power Company: Rochester Public Utilities
- Gas: Natural Gas
- Sewer: City Sewer/Connected
- Water: City Water/Connected
Community & neighborhood
Location
- Region: Rochester
- Subdivision: Indian Heights 3rd
HOA & financial
HOA
- Has HOA: No
Price history
| Date | Event | Price |
|---|---|---|
| 4/21/2025 | Sold | $361,500+3.3%$154/sqft |
Source: | ||
| 3/21/2025 | Pending sale | $350,000$149/sqft |
Source: | ||
| 3/21/2025 | Listed for sale | $350,000+47.4%$149/sqft |
Source: | ||
| 8/15/2016 | Sold | $237,500+1.1%$101/sqft |
Source: | ||
| 6/22/2016 | Pending sale | $234,900$100/sqft |
Source: Edina Realty, Inc., a Berkshire Hathaway affiliate #4069829 Report a problem | ||
Public tax history
| Year | Property taxes | Tax assessment |
|---|---|---|
| 2025 | $4,452 +15.2% | $316,500 +0.4% |
| 2024 | $3,864 | $315,300 +3.2% |
| 2023 | -- | $305,500 +2.1% |
Find assessor info on the county website
Neighborhood: Indian Heights Park
Nearby schools
GreatSchools rating
- 5/10Hoover Elementary SchoolGrades: 3-5Distance: 0.3 mi
- 4/10Kellogg Middle SchoolGrades: 6-8Distance: 0.9 mi
- 8/10Century Senior High SchoolGrades: 8-12Distance: 2.4 mi
Schools provided by the listing agent
- Elementary: Churchill-Hoover
- Middle: Kellogg
- High: Century
Source: NorthstarMLS as distributed by MLS GRID. This data may not be complete. We recommend contacting the local school district to confirm school assignments for this home.
Get a cash offer in 3 minutes
Find out how much your home could sell for in as little as 3 minutes with a no-obligation cash offer.
Estimated market value$383,600
Get a cash offer in 3 minutes
Find out how much your home could sell for in as little as 3 minutes with a no-obligation cash offer.
Estimated market value
$383,600


