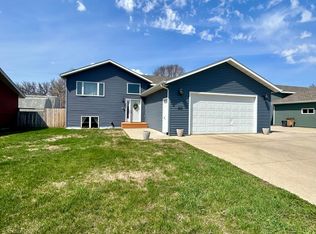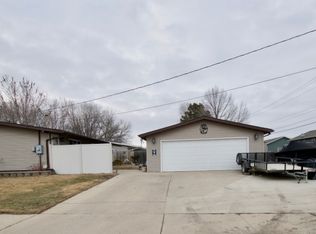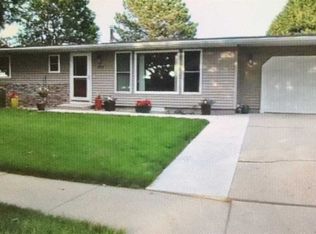Sold on 04/24/23
Price Unknown
614 16th St SW, Minot, ND 58701
5beds
4baths
3,273sqft
Single Family Residence
Built in 1968
0.25 Acres Lot
$377,500 Zestimate®
$--/sqft
$2,922 Estimated rent
Home value
$377,500
$347,000 - $408,000
$2,922/mo
Zestimate® history
Loading...
Owner options
Explore your selling options
What's special
Fresh Remodel! The recently remodeled home is absolutely perfect for anyone wanting to run a home-based business or needs an extra family area. 737 square feet of garage space was converted into a former salon. This could easily be converted back to a salon, a home bakery, pet care/grooming business, a daycare, or whatever your home-based business is or use it as a studio for yourself! With the 16th Street location, off-street parking, and fenced backyard this property has endless possibilities. This lot is large enough to build a large garage on in the future with access off of 7th Ave SW. The "home" part of this property too will not disappoint as it has been recently updated with new flooring, easy-to-live with gray paint throughout, solid 6-panel oak doors and trim, and new countertops and sinks. The kitchen features a large eat-at island with ample cabinetry and a spacious dining area with a patio door to your 16x20 covered maintenance-free deck. The living room has a large bay window that fills the entire main area with natural light. The master suite boasts a large closet and a full-sized bathroom. Two additional bedrooms and another full bathroom complete the main floor. Downstairs you will find a spacious family room, a fourth bedroom with an attached three-quarter bathroom, the 5th bedroom (non-egress), and an extra large laundry/storage room. Outside you have two large sheds to hold all your lawn equipment, outdoor toys, and tools. This unique property is ready for you! Call your favorite Realtor, or Alexa if you don't have one, to schedule your own private showing.
Zillow last checked: 8 hours ago
Listing updated: April 25, 2023 at 01:58pm
Listed by:
Alexa vonGoltz 701-340-3906,
Realty ONE Group Magnum
Source: Minot MLS,MLS#: 230058
Facts & features
Interior
Bedrooms & bathrooms
- Bedrooms: 5
- Bathrooms: 4
- Main level bathrooms: 3
- Main level bedrooms: 3
Primary bedroom
- Description: En-suite With Full Bath
- Level: Main
Bedroom 1
- Level: Main
Bedroom 2
- Level: Main
Bedroom 3
- Level: Lower
Bedroom 4
- Description: Office
- Level: Lower
Dining room
- Description: Patio Door 2 Covered Deck
- Level: Main
Family room
- Level: Lower
Kitchen
- Level: Main
Living room
- Level: Main
Heating
- Forced Air, Natural Gas
Cooling
- Central Air
Appliances
- Included: Dishwasher, Disposal, Refrigerator, Washer, Dryer, Microwave/Hood, Electric Range/Oven
- Laundry: Lower Level
Features
- Flooring: Carpet, Laminate, Linoleum
- Basement: Finished
- Has fireplace: No
Interior area
- Total structure area: 3,273
- Total interior livable area: 3,273 sqft
- Finished area above ground: 2,097
Property
Parking
- Parking features: No Garage, Driveway: Concrete
- Has uncovered spaces: Yes
Features
- Levels: One
- Stories: 1
- Patio & porch: Deck
- Fencing: Fenced
Lot
- Size: 0.25 Acres
Details
- Additional structures: Shed(s)
- Parcel number: MI23.468.000.0110
- Zoning: R1
Construction
Type & style
- Home type: SingleFamily
- Property subtype: Single Family Residence
Materials
- Foundation: Concrete Perimeter
- Roof: Asphalt
Condition
- New construction: No
- Year built: 1968
Utilities & green energy
- Sewer: City
- Water: City
Community & neighborhood
Location
- Region: Minot
Price history
| Date | Event | Price |
|---|---|---|
| 4/24/2023 | Sold | -- |
Source: | ||
| 2/24/2023 | Contingent | $329,900$101/sqft |
Source: | ||
| 1/9/2023 | Listed for sale | $329,9000%$101/sqft |
Source: | ||
| 1/1/2023 | Listing removed | -- |
Source: | ||
| 9/20/2022 | Price change | $330,000-2.9%$101/sqft |
Source: | ||
Public tax history
| Year | Property taxes | Tax assessment |
|---|---|---|
| 2024 | $4,288 -11.2% | $326,000 +5.5% |
| 2023 | $4,827 | $309,000 +12.4% |
| 2022 | -- | $275,000 +7.4% |
Find assessor info on the county website
Neighborhood: 58701
Nearby schools
GreatSchools rating
- 7/10Perkett Elementary SchoolGrades: PK-5Distance: 0.2 mi
- 5/10Jim Hill Middle SchoolGrades: 6-8Distance: 0.7 mi
- 6/10Magic City Campus High SchoolGrades: 11-12Distance: 0.4 mi
Schools provided by the listing agent
- District: Perkett
Source: Minot MLS. This data may not be complete. We recommend contacting the local school district to confirm school assignments for this home.


