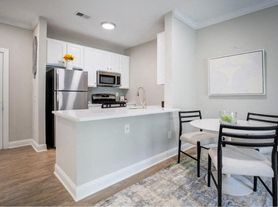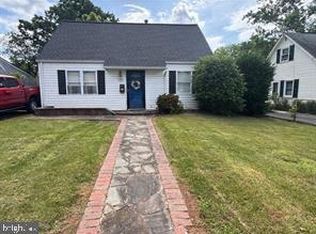Welcome to YOUR NEW HOME! A stunning upper-level, garage-style condo offering three bedrooms and 2.5 bathrooms in the desirable Manassas Park Village community. Built in 2023, this residence beautifully combines the charm of a townhome with the ease of condo living, all wrapped in modern design and thoughtful upgrades. As you enter, you're welcomed into an open-concept layout where luxury vinyl plank flooring enhances the main level with both style and durability. The expansive kitchen, dining, and family areas flow seamlessly from front to back perfect for everything from cozy evenings at home to hosting lively gatherings. The kitchen is a true centerpiece, featuring quartz countertops, a spacious center island, stainless steel appliances, and the option for gourmet upgrades. Just off the family room, a covered balcony extends your living space outdoors ideal for entertaining or relaxing with your morning coffee. Upstairs, you'll find three well-appointed bedrooms, including a spacious primary suite that serves as a peaceful retreat with its private en-suite bath. Two additional bedrooms share a thoughtfully designed full bath, while the convenient upstairs laundry room adds everyday practicality. A private one-car garage and driveway offer ample parking and storage. Location is key just moments from the VRE station and minutes to Route 66, this home provides exceptional access to shopping, dining, and commuting routes.
Minimum rent 12 Months.
Max Rent - negotiable
HOA CONDO fee included in rent
Apartment for rent
$3,199/mo
613B Percy Pl, Manassas Park, VA 20111
3beds
2,345sqft
Price may not include required fees and charges.
Apartment
Available now
Dogs OK
Central air
In unit laundry
Attached garage parking
Forced air
What's special
Covered balconyOpen-concept layoutGourmet upgradesWell-appointed bedroomsQuartz countertopsPrivate en-suite bathExpansive kitchen
- 9 days |
- -- |
- -- |
Travel times
Looking to buy when your lease ends?
With a 6% savings match, a first-time homebuyer savings account is designed to help you reach your down payment goals faster.
Offer exclusive to Foyer+; Terms apply. Details on landing page.
Facts & features
Interior
Bedrooms & bathrooms
- Bedrooms: 3
- Bathrooms: 3
- Full bathrooms: 2
- 1/2 bathrooms: 1
Heating
- Forced Air
Cooling
- Central Air
Appliances
- Included: Dishwasher, Dryer, Microwave, Refrigerator, Washer
- Laundry: In Unit
Features
- Flooring: Carpet, Hardwood
Interior area
- Total interior livable area: 2,345 sqft
Property
Parking
- Parking features: Attached, Off Street
- Has attached garage: Yes
- Details: Contact manager
Features
- Exterior features: Heating system: Forced Air
Details
- Parcel number: 2514A142
Construction
Type & style
- Home type: Apartment
- Property subtype: Apartment
Building
Management
- Pets allowed: Yes
Community & HOA
Location
- Region: Manassas Park
Financial & listing details
- Lease term: 1 Year
Price history
| Date | Event | Price |
|---|---|---|
| 10/9/2025 | Price change | $3,1990%$1/sqft |
Source: Zillow Rentals | ||
| 10/7/2025 | Listed for rent | $3,200$1/sqft |
Source: Zillow Rentals | ||
| 5/20/2025 | Listing removed | $499,999$213/sqft |
Source: | ||
| 5/16/2025 | Price change | $499,999-2%$213/sqft |
Source: | ||
| 4/14/2025 | Price change | $509,999-1.9%$217/sqft |
Source: | ||
Neighborhood: 20111
There are 3 available units in this apartment building

