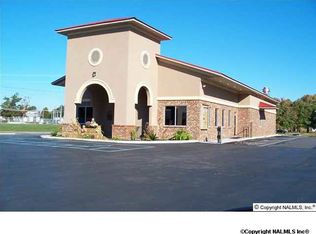Sold for $245,000
$245,000
613A Highway 67 S, Decatur, AL 35603
3beds
3,850sqft
Single Family Residence
Built in ----
1.01 Acres Lot
$241,800 Zestimate®
$64/sqft
$2,004 Estimated rent
Home value
$241,800
$196,000 - $297,000
$2,004/mo
Zestimate® history
Loading...
Owner options
Explore your selling options
What's special
PRIME COMMERCIAL/RESIDENTIAL HOME LOCATED ON HWY 67 IN PRICEVILLE! 3850 sq ft brick home featuring 3 bedrooms and 2 baths. Spacious rooms throughout and a large bonus room HVAC 2021, Roof 15 Years, energy-efficient vinyl windows 2023 water heater 2023. Large workshop out back and 2 driveways for added convenience. Zoned C-2 commercial on a 1-acre lot with 150 ft of road frontage. Great investment opportunity close to I-65.
Zillow last checked: 8 hours ago
Listing updated: June 02, 2025 at 06:36am
Listed by:
Jenny Smith 256-318-3106,
Exp Realty LLC Northern
Bought with:
Clint Murphy, 1505410
MeritHouse Realty
Source: ValleyMLS,MLS#: 21886198
Facts & features
Interior
Bedrooms & bathrooms
- Bedrooms: 3
- Bathrooms: 2
- Full bathrooms: 2
Primary bedroom
- Features: Carpet
- Level: First
- Area: 384
- Dimensions: 16 x 24
Bedroom 2
- Level: First
- Area: 156
- Dimensions: 12 x 13
Bedroom 3
- Level: Second
- Area: 768
- Dimensions: 32 x 24
Primary bathroom
- Area: 360
- Dimensions: 15 x 24
Kitchen
- Features: Vinyl
- Level: First
- Area: 156
- Dimensions: 12 x 13
Living room
- Features: Wood Floor
- Level: First
- Area: 266
- Dimensions: 14 x 19
Bonus room
- Level: First
- Area: 684
- Dimensions: 36 x 19
Heating
- Central 1
Cooling
- Central 1
Features
- Basement: Crawl Space
- Number of fireplaces: 1
- Fireplace features: One
Interior area
- Total interior livable area: 3,850 sqft
Property
Parking
- Parking features: Garage-Two Car, Garage-Attached, Garage Faces Side, Driveway-Concrete
Features
- Levels: One,Multi/Split
- Stories: 1
Lot
- Size: 1.01 Acres
Details
- Parcel number: 11 04 18 0 010 001 .001
Construction
Type & style
- Home type: SingleFamily
- Architectural style: Ranch
- Property subtype: Single Family Residence
Condition
- New construction: No
Utilities & green energy
- Water: Public
Community & neighborhood
Location
- Region: Decatur
- Subdivision: East Priceville
Price history
| Date | Event | Price |
|---|---|---|
| 5/30/2025 | Sold | $245,000$64/sqft |
Source: | ||
| 4/19/2025 | Pending sale | $245,000$64/sqft |
Source: | ||
| 4/14/2025 | Listed for sale | $245,000$64/sqft |
Source: | ||
Public tax history
Tax history is unavailable.
Neighborhood: 35603
Nearby schools
GreatSchools rating
- 10/10Priceville Jr High SchoolGrades: 5-8Distance: 0.6 mi
- 6/10Priceville High SchoolGrades: 9-12Distance: 2 mi
- 10/10Priceville Elementary SchoolGrades: PK-5Distance: 1.1 mi
Schools provided by the listing agent
- Elementary: Priceville
- Middle: Priceville
- High: Priceville High School
Source: ValleyMLS. This data may not be complete. We recommend contacting the local school district to confirm school assignments for this home.
Get pre-qualified for a loan
At Zillow Home Loans, we can pre-qualify you in as little as 5 minutes with no impact to your credit score.An equal housing lender. NMLS #10287.
Sell with ease on Zillow
Get a Zillow Showcase℠ listing at no additional cost and you could sell for —faster.
$241,800
2% more+$4,836
With Zillow Showcase(estimated)$246,636
