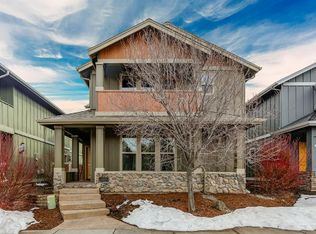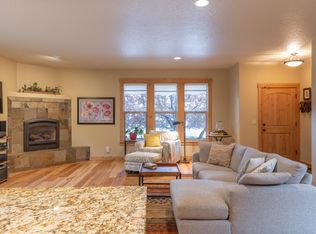Closed
$542,500
61398 Merriewood Ct, Bend, OR 97701
3beds
3baths
1,881sqft
Single Family Residence
Built in 2006
3,484.8 Square Feet Lot
$576,600 Zestimate®
$288/sqft
$2,711 Estimated rent
Home value
$576,600
$548,000 - $605,000
$2,711/mo
Zestimate® history
Loading...
Owner options
Explore your selling options
What's special
FRESH PAINT IN GREAT ROOM ! Craftsman style & charm, meticulous, turnkey. Get out of the heat & relax in the air-conditioned great room. Spacious open floor plan is perfect for entertaining; living area has high ceilings & a gas fireplace. New upgrades incl. fresh paint, new cabinet pulls & handles, new toilets, new exhaust fans in baths, new curtains & rods. Kitchen is generous w/beautiful granite counters, new Bosch DW & new microwave. Eating bar + dining room provide options for gathering. All bedrooms & laundry are up. Primary suite has new closet system & a view deck, perfect for taking in a mountain view. Generous landing area up perfect for office/reading nook. Lovely covered front porch adds to the craftsman style. Attached garage is oversized w/new belt drive door opener, lots of storage & a level driveway. Plenty of extra parking for toys. Great location close to Old Mill, trails, parks & commutes. VERY QUIET, no through traffic, concrete wall effectively reduces road noise
Zillow last checked: 8 hours ago
Listing updated: November 06, 2024 at 07:34pm
Listed by:
Redfin 503-496-7620
Bought with:
Cascade Hasson SIR
Source: Oregon Datashare,MLS#: 220167058
Facts & features
Interior
Bedrooms & bathrooms
- Bedrooms: 3
- Bathrooms: 3
Heating
- Forced Air, Natural Gas
Cooling
- Central Air
Appliances
- Included: Dishwasher, Disposal, Microwave, Oven, Range, Refrigerator, Water Heater
Features
- Smart Lock(s), Breakfast Bar, Ceiling Fan(s), Double Vanity, Granite Counters, Shower/Tub Combo, Smart Thermostat, Solid Surface Counters, Walk-In Closet(s)
- Flooring: Carpet, Hardwood, Tile
- Windows: Double Pane Windows, Vinyl Frames
- Basement: None
- Has fireplace: Yes
- Fireplace features: Gas, Great Room
- Common walls with other units/homes: No Common Walls
Interior area
- Total structure area: 1,881
- Total interior livable area: 1,881 sqft
Property
Parking
- Total spaces: 2
- Parking features: Attached, Concrete, Driveway, Garage Door Opener, On Street
- Attached garage spaces: 2
- Has uncovered spaces: Yes
Features
- Levels: Two
- Stories: 2
- Patio & porch: Deck, Patio
- Fencing: Fenced
- Has view: Yes
- View description: Mountain(s), Neighborhood, Territorial
Lot
- Size: 3,484 sqft
- Features: Level
Details
- Parcel number: 250376
- Zoning description: RM
- Special conditions: Standard
Construction
Type & style
- Home type: SingleFamily
- Architectural style: Craftsman
- Property subtype: Single Family Residence
Materials
- Frame
- Foundation: Stemwall
- Roof: Composition
Condition
- New construction: No
- Year built: 2006
Utilities & green energy
- Sewer: Public Sewer
- Water: Public
Community & neighborhood
Security
- Security features: Carbon Monoxide Detector(s), Smoke Detector(s)
Location
- Region: Bend
- Subdivision: Coulter
HOA & financial
HOA
- Has HOA: Yes
- HOA fee: $40 monthly
- Amenities included: Snow Removal, Other
Other
Other facts
- Listing terms: Cash,Conventional,FHA,VA Loan
- Road surface type: Paved
Price history
| Date | Event | Price |
|---|---|---|
| 10/19/2023 | Sold | $542,500-1.4%$288/sqft |
Source: | ||
| 9/24/2023 | Pending sale | $550,000$292/sqft |
Source: | ||
| 9/14/2023 | Price change | $550,000-1.8%$292/sqft |
Source: | ||
| 8/29/2023 | Price change | $560,000-2.6%$298/sqft |
Source: | ||
| 8/16/2023 | Price change | $575,000-1.7%$306/sqft |
Source: | ||
Public tax history
| Year | Property taxes | Tax assessment |
|---|---|---|
| 2024 | $3,523 +7.9% | $210,430 +6.1% |
| 2023 | $3,266 +4% | $198,360 |
| 2022 | $3,142 +2.9% | $198,360 +6.1% |
Find assessor info on the county website
Neighborhood: Southern Crossing
Nearby schools
GreatSchools rating
- 7/10Pine Ridge Elementary SchoolGrades: K-5Distance: 1 mi
- 10/10Cascade Middle SchoolGrades: 6-8Distance: 1.3 mi
- 5/10Bend Senior High SchoolGrades: 9-12Distance: 1.8 mi
Schools provided by the listing agent
- Elementary: Pine Ridge Elem
- Middle: Cascade Middle
- High: Summit High
Source: Oregon Datashare. This data may not be complete. We recommend contacting the local school district to confirm school assignments for this home.

Get pre-qualified for a loan
At Zillow Home Loans, we can pre-qualify you in as little as 5 minutes with no impact to your credit score.An equal housing lender. NMLS #10287.
Sell for more on Zillow
Get a free Zillow Showcase℠ listing and you could sell for .
$576,600
2% more+ $11,532
With Zillow Showcase(estimated)
$588,132
