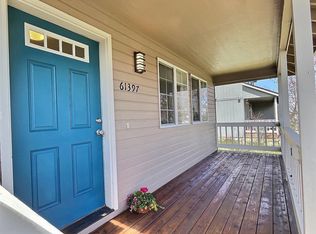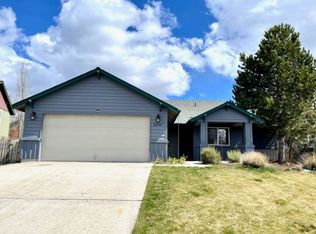Closed
$628,500
61393 Elkhorn St, Bend, OR 97702
3beds
3baths
1,660sqft
Single Family Residence
Built in 1996
6,534 Square Feet Lot
$622,800 Zestimate®
$379/sqft
$2,780 Estimated rent
Home value
$622,800
$579,000 - $673,000
$2,780/mo
Zestimate® history
Loading...
Owner options
Explore your selling options
What's special
Welcome to Elkhorn Estates, your ideal base for Bend living! Walk or bike to Hayden Homes Amphitheater, Deschutes River Trail, and the Old Mill District. This move-in-ready home features fresh interior paint, new carpet, a new roof, and a brand-new fridge. Major upgrades include a newer furnace and A/C system, irrigation system, and gutter guards. Inside, enjoy a cozy living room with gas fireplace, an office with built-ins, custom kitchen cabinets, apron sink, Hickory hardwood floors, and a bright sunroom! Upstairs: primary suite plus two bedrooms with a shared bath.The fully fenced, south-facing backyard is a private oasis with fruiting apple trees, mature pines, and garden beds. Relax or entertain on the large deck with 8-person hot tub. Extra-wide driveway, no HOA, all appliances included- don't miss this one!
Zillow last checked: 8 hours ago
Listing updated: August 20, 2025 at 12:38pm
Listed by:
Stellar Realty Northwest 541-508-3148
Bought with:
Nexus 360 Realty
Source: Oregon Datashare,MLS#: 220204696
Facts & features
Interior
Bedrooms & bathrooms
- Bedrooms: 3
- Bathrooms: 3
Heating
- Forced Air, Natural Gas
Cooling
- Central Air
Appliances
- Included: Dishwasher, Disposal, Dryer, Microwave, Oven, Range, Range Hood, Refrigerator, Washer, Water Heater
Features
- Bidet, Breakfast Bar, Built-in Features, Dual Flush Toilet(s), Granite Counters, Linen Closet, Shower/Tub Combo, Solid Surface Counters, Tile Shower, Walk-In Closet(s)
- Flooring: Carpet, Hardwood, Tile
- Windows: Double Pane Windows, Vinyl Frames
- Has fireplace: Yes
- Fireplace features: Gas, Living Room
- Common walls with other units/homes: No Common Walls
Interior area
- Total structure area: 1,660
- Total interior livable area: 1,660 sqft
Property
Parking
- Total spaces: 2
- Parking features: Attached
- Attached garage spaces: 2
Features
- Levels: Two
- Stories: 2
- Patio & porch: Front Porch, Porch
- Spa features: Indoor Spa/Hot Tub, Spa/Hot Tub
- Fencing: Fenced
Lot
- Size: 6,534 sqft
- Features: Drip System, Garden, Landscaped, Sprinkler Timer(s), Sprinklers In Front, Sprinklers In Rear
Details
- Additional structures: Shed(s)
- Parcel number: 188088
- Zoning description: RS
- Special conditions: Standard
Construction
Type & style
- Home type: SingleFamily
- Architectural style: Craftsman,Northwest
- Property subtype: Single Family Residence
Materials
- Frame
- Foundation: Stemwall
- Roof: Composition
Condition
- New construction: No
- Year built: 1996
Utilities & green energy
- Sewer: Public Sewer
- Water: Public
Community & neighborhood
Security
- Security features: Carbon Monoxide Detector(s), Smoke Detector(s)
Location
- Region: Bend
- Subdivision: Elkhorn Estates
Other
Other facts
- Listing terms: Cash,Conventional,FHA,VA Loan
Price history
| Date | Event | Price |
|---|---|---|
| 8/20/2025 | Sold | $628,500-4%$379/sqft |
Source: | ||
| 7/28/2025 | Pending sale | $655,000$395/sqft |
Source: | ||
| 6/26/2025 | Listed for sale | $655,000$395/sqft |
Source: | ||
Public tax history
| Year | Property taxes | Tax assessment |
|---|---|---|
| 2024 | $3,565 +7.9% | $212,930 +6.1% |
| 2023 | $3,305 +4% | $200,710 |
| 2022 | $3,179 +2.9% | $200,710 +6.1% |
Find assessor info on the county website
Neighborhood: Southwest Bend
Nearby schools
GreatSchools rating
- 7/10Pine Ridge Elementary SchoolGrades: K-5Distance: 0.6 mi
- 10/10Cascade Middle SchoolGrades: 6-8Distance: 1 mi
- 5/10Bend Senior High SchoolGrades: 9-12Distance: 2.1 mi
Schools provided by the listing agent
- Elementary: Pine Ridge Elem
- Middle: Cascade Middle
- High: Bend Sr High
Source: Oregon Datashare. This data may not be complete. We recommend contacting the local school district to confirm school assignments for this home.

Get pre-qualified for a loan
At Zillow Home Loans, we can pre-qualify you in as little as 5 minutes with no impact to your credit score.An equal housing lender. NMLS #10287.
Sell for more on Zillow
Get a free Zillow Showcase℠ listing and you could sell for .
$622,800
2% more+ $12,456
With Zillow Showcase(estimated)
$635,256
