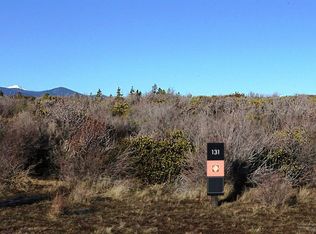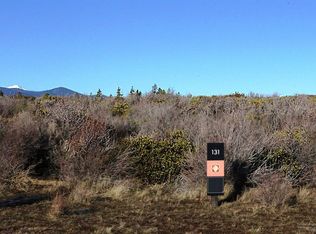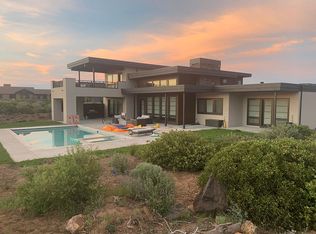Closed
$2,765,000
61391 SW Skene Trl, Bend, OR 97702
4beds
5baths
3,831sqft
Single Family Residence
Built in 2021
0.51 Acres Lot
$2,795,800 Zestimate®
$722/sqft
$-- Estimated rent
Home value
$2,795,800
$2.49M - $3.19M
Not available
Zestimate® history
Loading...
Owner options
Explore your selling options
What's special
Captivating Mountain Farmhouse in Tetherow brought to you by the award-winning duo of Greg Welch Construction and Jason Todd Designs. Covered front entry leads to a welcoming foyer and great room with 12' ceilings and custom built-ins. Grand kitchen with quartz countertops, exquisite appliance package and lots of storage. Adjacent to the kitchen is a prep sink, wine refrigerator and expansive pantry. Large dining/sitting area off the kitchen with direct access to the rear paver patio, complete with a protected/covered portion and large gathering area around the fire pit. Private, main level resident suite along with study/den is separated from the secondary main level guest suite. Upstairs features two additional guest rooms, flex space and additional bonus room. Topped off with dual mechanical systems, extra storage and an expansive four car garage with epoxy floor.
Zillow last checked: 8 hours ago
Listing updated: October 04, 2024 at 07:39pm
Listed by:
Duke Warner Realty 541-382-8262
Bought with:
Coldwell Banker Bain
Source: Oregon Datashare,MLS#: 220152931
Facts & features
Interior
Bedrooms & bathrooms
- Bedrooms: 4
- Bathrooms: 5
Heating
- Forced Air, Natural Gas, Zoned
Cooling
- Central Air, Whole House Fan, Zoned
Appliances
- Included: Instant Hot Water, Dishwasher, Disposal, Microwave, Oven, Range, Range Hood, Refrigerator
Features
- Built-in Features, Ceiling Fan(s), Double Vanity, Enclosed Toilet(s), Kitchen Island, Linen Closet, Open Floorplan, Pantry, Primary Downstairs, Shower/Tub Combo, Soaking Tub, Solid Surface Counters, Tile Counters, Tile Shower, Vaulted Ceiling(s), Walk-In Closet(s)
- Flooring: Carpet, Hardwood, Tile
- Windows: Low Emissivity Windows, Double Pane Windows
- Has fireplace: Yes
- Fireplace features: Gas, Great Room
- Common walls with other units/homes: No Common Walls
Interior area
- Total structure area: 3,831
- Total interior livable area: 3,831 sqft
Property
Parking
- Total spaces: 4
- Parking features: Attached, Garage Door Opener, Storage
- Attached garage spaces: 4
Features
- Levels: Two
- Stories: 2
- Patio & porch: Deck, Patio
- Exterior features: Fire Pit
- Has view: Yes
- View description: Golf Course, Mountain(s), Neighborhood, Panoramic, Territorial
Lot
- Size: 0.51 Acres
- Features: Drip System, Landscaped, Native Plants, On Golf Course, Rock Outcropping, Sprinkler Timer(s), Sprinklers In Front, Sprinklers In Rear
Details
- Parcel number: 261504
- Zoning description: UAR10
- Special conditions: Standard
Construction
Type & style
- Home type: SingleFamily
- Architectural style: Northwest
- Property subtype: Single Family Residence
Materials
- Frame
- Foundation: Stemwall
- Roof: Composition
Condition
- New construction: Yes
- Year built: 2021
Details
- Builder name: Greg Welch Construction, Inc.
Utilities & green energy
- Sewer: Public Sewer
- Water: Public
Community & neighborhood
Security
- Security features: Carbon Monoxide Detector(s), Smoke Detector(s)
Community
- Community features: Access to Public Lands, Park, Trail(s)
Senior living
- Senior community: Yes
Location
- Region: Bend
- Subdivision: Tetherow
HOA & financial
HOA
- Has HOA: Yes
- HOA fee: $157 monthly
- Amenities included: Clubhouse, Fitness Center, Gated, Golf Course, Park, Pool, Resort Community, Restaurant, Trail(s)
Other
Other facts
- Listing terms: Cash,Conventional
- Road surface type: Paved
Price history
| Date | Event | Price |
|---|---|---|
| 12/30/2022 | Sold | $2,765,000-3%$722/sqft |
Source: | ||
| 11/14/2022 | Pending sale | $2,850,000$744/sqft |
Source: | ||
| 11/4/2022 | Price change | $2,850,000-4.8%$744/sqft |
Source: | ||
| 9/1/2022 | Listed for sale | $2,995,000$782/sqft |
Source: | ||
Public tax history
Tax history is unavailable.
Neighborhood: 97702
Nearby schools
GreatSchools rating
- 8/10William E Miller ElementaryGrades: K-5Distance: 1.7 mi
- 10/10Cascade Middle SchoolGrades: 6-8Distance: 1.3 mi
- 10/10Summit High SchoolGrades: 9-12Distance: 2 mi
Schools provided by the listing agent
- Elementary: William E Miller Elem
- Middle: Cascade Middle
- High: Summit High
Source: Oregon Datashare. This data may not be complete. We recommend contacting the local school district to confirm school assignments for this home.
Sell for more on Zillow
Get a free Zillow Showcase℠ listing and you could sell for .
$2,795,800
2% more+ $55,916
With Zillow Showcase(estimated)
$2,851,716

