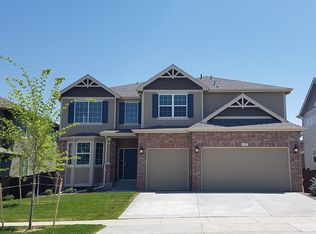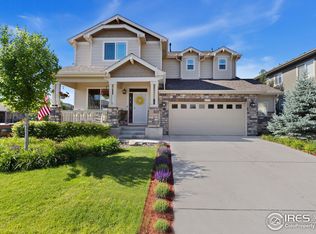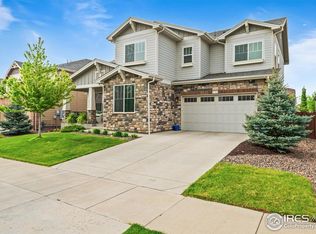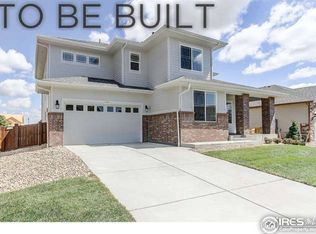Best-selling Geneva floor plan includes 4 bedrooms upstairs plus a home office and guest suite located on the main floor! Huge 2-story great room and gourmet kitchen encourages entertaining and interaction. Beautiful granite countertops and white cabinetry add a stylish touch in this open layout. Home organization center and mud room with cubbies help keep everything in its place. Owner's suite features luxurious bath and a cozy sitting area with fireplace. HERS score of 61 = savings!
This property is off market, which means it's not currently listed for sale or rent on Zillow. This may be different from what's available on other websites or public sources.



