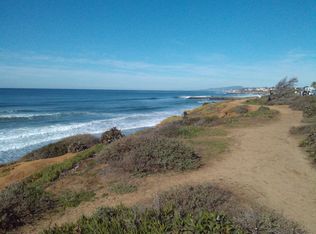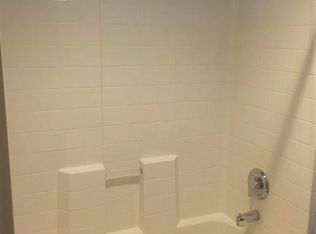Rancho Carrillo end unit townhome with hilltop views from kitchen! Updated paint throughout which includes white painted cabinets in kitchen & bathrooms. No carpet! Bamboo floors in main living areas, 2 beds & stairs. Tile in kitchen & baths. Lots of light! 2 Balconies...1 off master bed & 1 off dining area. Master at entry level with full bath. Attached 2 car garage. Refrigerator, washer, dryer & TV in master convey. Walking distance to Carrillo Elementary. Close to Bressi Ranch shopping & restaurants!
This property is off market, which means it's not currently listed for sale or rent on Zillow. This may be different from what's available on other websites or public sources.

