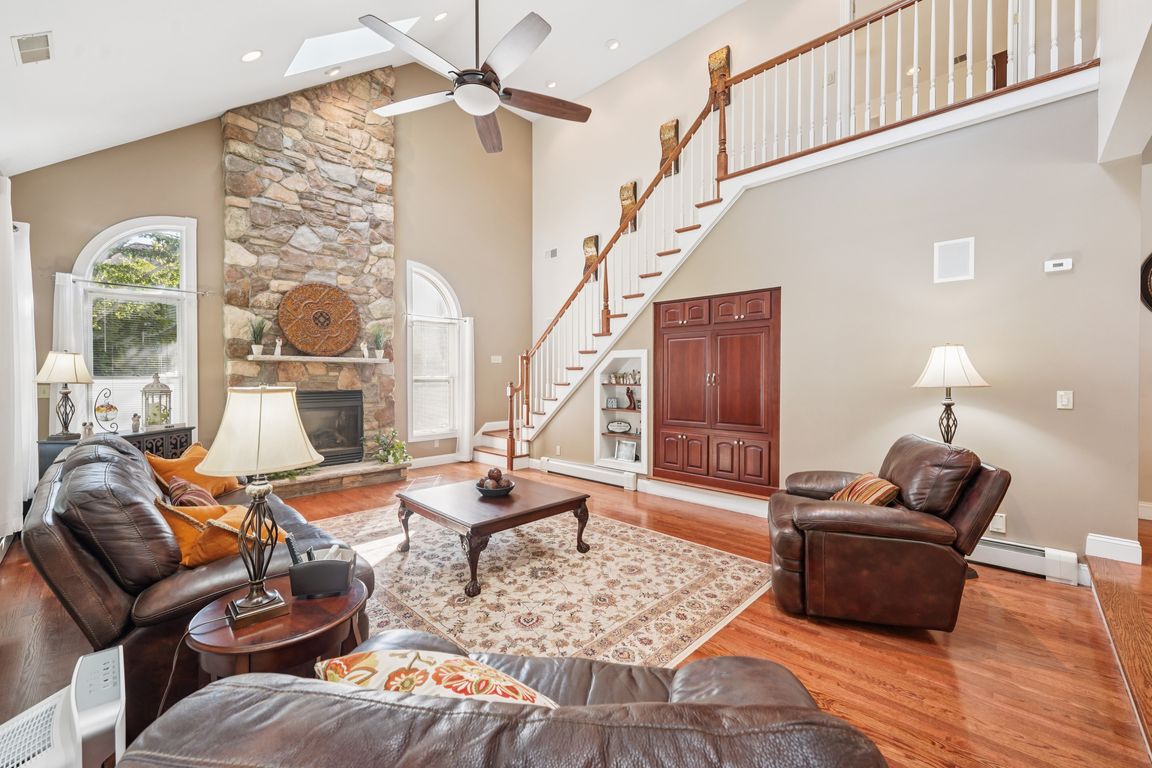
PendingPrice increase: $50K (8/31)
$950,000
5beds
4,215sqft
6139 Palomino Dr, Allentown, PA 18106
5beds
4,215sqft
Single family residence
Built in 2005
0.32 Acres
3 Attached garage spaces
$225 price/sqft
What's special
Gas fireplaceAttached retreatLeveled fenced yardJunior suiteNewer roofTwo-story foyerPrimary suite
This stunning Hopewell Farms home in Parkland SD offers luxury, flexibility, and thoughtful design. An impressive two-story foyer with wide entry opens to expansive upstairs hall views, connecting seamlessly to multiple areas of the first floor. Hardwood floors extend throughout the main level, leading to formal living and dining spaces and ...
- 45 days |
- 203 |
- 0 |
Likely to sell faster than
Source: GLVR,MLS#: 763214 Originating MLS: Lehigh Valley MLS
Originating MLS: Lehigh Valley MLS
Travel times
Family Room
Kitchen
Primary Bedroom
Zillow last checked: 7 hours ago
Listing updated: August 31, 2025 at 10:20am
Listed by:
Marissa Burkholder,
BHHS Fox & Roach - Allentown 610-398-9888
Source: GLVR,MLS#: 763214 Originating MLS: Lehigh Valley MLS
Originating MLS: Lehigh Valley MLS
Facts & features
Interior
Bedrooms & bathrooms
- Bedrooms: 5
- Bathrooms: 5
- Full bathrooms: 4
- 1/2 bathrooms: 1
Rooms
- Room types: Den, Office
Primary bedroom
- Description: THREE closets, ensuite, access to attached flex room
- Level: Second
- Dimensions: 21.01 x 16.03
Bedroom
- Description: main level ensuite BR/office/gym/flex
- Level: First
- Dimensions: 12.06 x 12.03
Bedroom
- Description: Junior Suite/ensuite
- Level: Second
- Dimensions: 13.06 x 12.02
Bedroom
- Description: connects to jack n jill BA - teal room
- Level: Second
- Dimensions: 13.09 x 13.04
Bedroom
- Description: connects to jack n jill BA - lavender room
- Level: Second
- Dimensions: 14.03 x 12.09
Primary bathroom
- Description: walk-in multi jet shower, jacuzzi tub, dual sinks
- Level: Second
- Dimensions: 19.02 x 13.05
Breakfast room nook
- Description: bay window, access to rear yard
- Level: First
- Dimensions: 9.07 x 7.09
Den
- Description: connects to primary suite - flex/BR w/closet
- Level: Second
- Dimensions: 14.03 x 12.09
Dining room
- Description: connect to formal living room and kitchen
- Level: First
- Dimensions: 15.03 x 12.09
Family room
- Description: gas fireplace, built in media system, back open stairway
- Level: First
- Dimensions: 21.03 x 15.09
Foyer
- Description: two story grand entrance
- Level: First
- Dimensions: 11.11 x 11.08
Other
- Description: 3/4 bathroom off of first floor BR/flex
- Level: First
- Dimensions: 7.08 x 6.02
Other
- Description: connecting to Junior Suite and hall access
- Level: Second
- Dimensions: 7.11 x 5.00
Other
- Description: Jack n Jill bathroom with dual sinks, soaking tub
- Level: Second
- Dimensions: 10.02 x 8.08
Half bath
- Description: hardwood floors
- Level: First
- Dimensions: 5.04 x 4.11
Kitchen
- Description: granite counters, tile backsplash, pantry, 3 sinks, SS appliances
- Level: First
- Dimensions: 24.06 x 16.10
Laundry
- Description: folding counter and cabinets
- Level: Second
- Dimensions: 13.03 x 5.07
Living room
- Description: connect to dining room
- Level: First
- Dimensions: 16.08 x 12.09
Media room
- Description: projector, reclining theater seating and screen
- Level: Lower
- Dimensions: 17.06 x 12.01
Other
- Description: walk in pantry - access off kitchen near garage
- Level: First
- Dimensions: 6.09 x 4.05
Other
- Description: garage oversized with storage
- Level: First
- Dimensions: 34.05 x 21.02
Other
- Description: hallway
- Level: Second
- Dimensions: 27.06 x 11.08
Other
- Description: unfinished storage, bilco access to side yard
- Level: Lower
- Dimensions: 43.02 x 32.01
Heating
- Gas, Hot Water, Radiant, Zoned
Cooling
- Central Air
Appliances
- Included: Built-In Oven, Double Oven, Dryer, Dishwasher, Electric Oven, Free-Standing Freezer, Gas Oven, Gas Range, Gas Water Heater, Microwave, Refrigerator, Water Softener Owned, Washer
- Laundry: Upper Level
Features
- Wet Bar, Breakfast Area, Cathedral Ceiling(s), Dining Area, Separate/Formal Dining Room, Entrance Foyer, Eat-in Kitchen, Game Room, High Ceilings, Home Office, Jetted Tub, Kitchen Island, Family Room Main Level, Skylights, Traditional Floorplan, Vaulted Ceiling(s), Walk-In Closet(s), Window Treatments, Central Vacuum
- Flooring: Carpet, Ceramic Tile, Hardwood, Tile
- Windows: Drapes, Screens, Skylight(s)
- Basement: Daylight,Exterior Entry,Full,Concrete,Partially Finished,Sump Pump,Rec/Family Area
- Has fireplace: Yes
- Fireplace features: Gas Log
Interior area
- Total interior livable area: 4,215 sqft
- Finished area above ground: 3,865
- Finished area below ground: 350
Property
Parking
- Total spaces: 3
- Parking features: Attached, Driveway, Garage, Off Street, On Street, Garage Door Opener
- Attached garage spaces: 3
- Has uncovered spaces: Yes
Features
- Stories: 2
- Patio & porch: Covered, Patio, Porch
- Exterior features: Fence, Porch, Patio
- Has spa: Yes
- Fencing: Yard Fenced
Lot
- Size: 0.32 Acres
- Dimensions: 119.65 x 119.74 IRREG
Details
- Parcel number: 547527726667 1
- Zoning: R3
- Special conditions: None
Construction
Type & style
- Home type: SingleFamily
- Architectural style: Contemporary
- Property subtype: Single Family Residence
Materials
- Stone, Stucco, Vinyl Siding
- Foundation: Basement
- Roof: Asphalt,Fiberglass
Condition
- Year built: 2005
Utilities & green energy
- Electric: 400 Amp Service, Circuit Breakers
- Sewer: Public Sewer
- Water: Public
- Utilities for property: Cable Available
Green energy
- Construction elements: Conserving Methods
Community & HOA
Community
- Features: Sidewalks
- Security: Closed Circuit Camera(s), Smoke Detector(s)
- Subdivision: Hopewell Farms
Location
- Region: Allentown
Financial & listing details
- Price per square foot: $225/sqft
- Tax assessed value: $453,200
- Annual tax amount: $10,115
- Date on market: 8/27/2025
- Ownership type: Fee Simple
- Road surface type: Paved