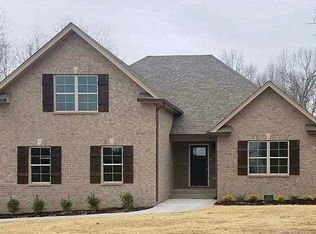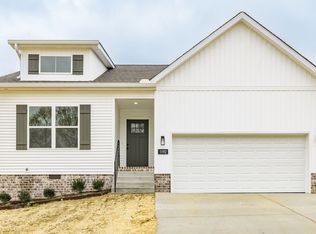Closed
$580,000
6139 Greenbrier Cemetery Rd, Greenbrier, TN 37073
3beds
2,250sqft
Single Family Residence, Residential
Built in 2019
1.49 Acres Lot
$577,300 Zestimate®
$258/sqft
$2,665 Estimated rent
Home value
$577,300
$543,000 - $612,000
$2,665/mo
Zestimate® history
Loading...
Owner options
Explore your selling options
What's special
0% DOWN LOAN ELIGIBLE THROUGH USDA. OR 1% LENDER CREDIT W/ USE OF PREFERRED LENDER. This stunning all-brick 3 bed, 2 bath home on nearly 1.5 acres offers elegant one-level living with an open floor plan, perfect for both comfort and entertaining. Beautiful sand & finish hardwood floors flow throughout, complemented by exquisite coffered ceilings that add a touch of sophistication. The spacious main level primary suite boasts a walk in closet, relaxing en-suite w/ dual sink vanity, large shower w/ custom glass & quartz countertops in both baths. Open entertaining space between the kitchen (w/ island & quartz counters) dining & living room. Oversized bonus room above garage is a great flex space, home office, gym or 4th bedroom! The private fenced backyard and covered back porch offer a serene retreat. The 1.49 acre lot is versatile - keep wooded for low maintenance and maximum privacy OR clear back providing for additional building potential for shop, additional garage & more! The oversized side-loading garage adds extra storage. Situated in a convenient yet quiet location, this home combines style, space, and accessibility in one perfect package. No HOA restrictions! New roof with 25 yr transferrable warranty.
Zillow last checked: 8 hours ago
Listing updated: May 19, 2025 at 10:51am
Listing Provided by:
Bernie Gallerani 615-438-6658,
Bernie Gallerani Real Estate
Bought with:
Zach Young, 359672
Wilson Group Real Estate
Source: RealTracs MLS as distributed by MLS GRID,MLS#: 2807094
Facts & features
Interior
Bedrooms & bathrooms
- Bedrooms: 3
- Bathrooms: 2
- Full bathrooms: 2
- Main level bedrooms: 3
Bedroom 1
- Features: Suite
- Level: Suite
- Area: 210 Square Feet
- Dimensions: 15x14
Bedroom 2
- Features: Walk-In Closet(s)
- Level: Walk-In Closet(s)
- Area: 144 Square Feet
- Dimensions: 12x12
Bedroom 3
- Area: 132 Square Feet
- Dimensions: 12x11
Bonus room
- Features: Over Garage
- Level: Over Garage
- Area: 575 Square Feet
- Dimensions: 25x23
Dining room
- Area: 144 Square Feet
- Dimensions: 12x12
Kitchen
- Area: 204 Square Feet
- Dimensions: 17x12
Living room
- Features: Combination
- Level: Combination
- Area: 255 Square Feet
- Dimensions: 17x15
Heating
- Central
Cooling
- Electric
Appliances
- Included: Electric Oven, Built-In Electric Range, Dishwasher, Refrigerator
Features
- Kitchen Island
- Flooring: Carpet, Wood, Tile
- Basement: Crawl Space
- Has fireplace: No
Interior area
- Total structure area: 2,250
- Total interior livable area: 2,250 sqft
- Finished area above ground: 2,250
Property
Parking
- Total spaces: 2
- Parking features: Garage Faces Side
- Garage spaces: 2
Features
- Levels: Two
- Stories: 1
- Patio & porch: Deck, Covered
- Fencing: Back Yard
Lot
- Size: 1.49 Acres
Details
- Parcel number: 115 01207 000
- Special conditions: Standard
Construction
Type & style
- Home type: SingleFamily
- Property subtype: Single Family Residence, Residential
Materials
- Brick
Condition
- New construction: No
- Year built: 2019
Utilities & green energy
- Sewer: Septic Tank
- Water: Public
- Utilities for property: Water Available
Community & neighborhood
Location
- Region: Greenbrier
- Subdivision: Sarahs Reserve
Price history
| Date | Event | Price |
|---|---|---|
| 5/13/2025 | Sold | $580,000-0.9%$258/sqft |
Source: | ||
| 5/8/2025 | Pending sale | $585,000$260/sqft |
Source: | ||
| 4/25/2025 | Contingent | $585,000$260/sqft |
Source: | ||
| 4/17/2025 | Price change | $585,000-2.5%$260/sqft |
Source: | ||
| 3/25/2025 | Listed for sale | $599,900+6.2%$267/sqft |
Source: | ||
Public tax history
| Year | Property taxes | Tax assessment |
|---|---|---|
| 2024 | $3,533 | $124,425 |
| 2023 | $3,533 -1.6% | $124,425 +47.2% |
| 2022 | $3,590 +64.8% | $84,550 |
Find assessor info on the county website
Neighborhood: 37073
Nearby schools
GreatSchools rating
- 6/10Greenbrier Elementary SchoolGrades: PK-5Distance: 0.8 mi
- 4/10Greenbrier Middle SchoolGrades: 6-8Distance: 0.8 mi
- 4/10Greenbrier High SchoolGrades: 9-12Distance: 1.9 mi
Schools provided by the listing agent
- Elementary: Greenbrier Elementary
- Middle: Greenbrier Middle School
- High: Greenbrier High School
Source: RealTracs MLS as distributed by MLS GRID. This data may not be complete. We recommend contacting the local school district to confirm school assignments for this home.
Get a cash offer in 3 minutes
Find out how much your home could sell for in as little as 3 minutes with a no-obligation cash offer.
Estimated market value
$577,300
Get a cash offer in 3 minutes
Find out how much your home could sell for in as little as 3 minutes with a no-obligation cash offer.
Estimated market value
$577,300

