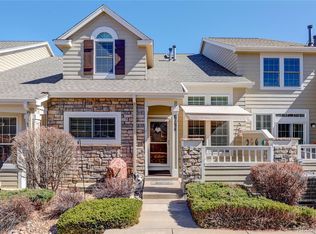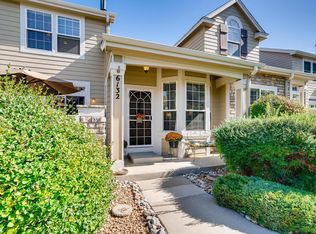***Beautiful Open Updated End Unit!! Largest Model in Settlers Village! All Main Floor Hardwoods**Plantation Shutters throughout the Home**Granite Counters**New Carpeting**This Home is flooded with natural light and features a Gas Log Fireplace in the Living Room and Formal Study accessed through French Doors!! The Dining Room opens to the Trex Deck and tons of privacy! The Huge Master Suite has a completely updated Bath featuring Granite Counters, Gorgeous walk-in Shower & two Walk-In Closets!! The large Guest Room opens to the Loft which could be a second Office or just a cozy "get-away"! The Basement has a finished Floor suitable for childrens' play/a hobby or finishing the entire Basement for an added 802 S.F. of living space!! This home is truly move-in ready!! Close to major shopping, schools, trails, Sky Ridge Hospital and 20 minutes to I70 for your weekend excursions to the mountains!
This property is off market, which means it's not currently listed for sale or rent on Zillow. This may be different from what's available on other websites or public sources.

