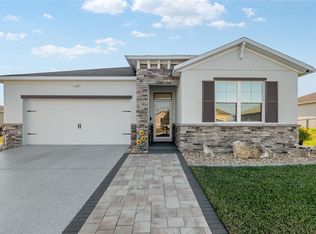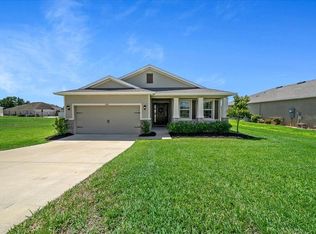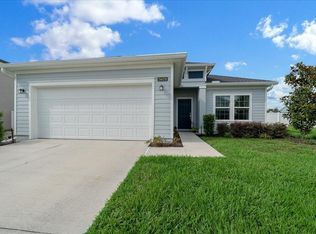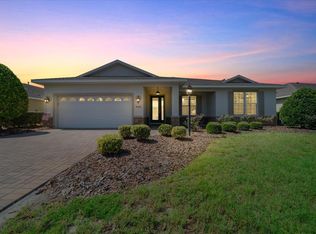Welcome to this beautifully maintained 2020 concrete block home located in the sought-after, gated 55+ community of JB Ranch. Offering excellent curb appeal with a classic stucco and stone exterior, this home combines modern construction with comfortable, low-maintenance living. Inside, you’ll find a bright and open split floor plan designed for both everyday living and entertaining. The spacious kitchen features high end LG stainless steel appliances, a pantry, and a large granite island with seating—perfect for casual meals—along with a separate eat-in area and a formal dining space for hosting guests. The oversized primary suite is a true retreat, complete with an en suite bathroom featuring a walk-in shower, soaking tub, and dual-sink granite vanity. Two additional bedrooms are generously sized and include ceiling fans and built-in closets, offering flexibility for guests, hobbies, or a home office. Additional highlights include an indoor laundry room for convenience, a covered patio ideal for relaxing outdoors, and a fully fenced yard—perfect for your furry companions. JB Ranch offers amenities including a resort style pool, fitness room, and pickleball court. The HOA includes gated entry, access to all amenities, lawn maintenance and trash pick up. Don’t miss the opportunity to enjoy comfort, community, and convenience all in one exceptional home. SELLER IS OFFERING A ONE-YEAR HOME WARRANTY for added buyer protection!
For sale
$302,000
6138 SW 89th Lane Rd, Ocala, FL 34476
3beds
1,857sqft
Est.:
Single Family Residence
Built in 2020
6,970 Square Feet Lot
$-- Zestimate®
$163/sqft
$215/mo HOA
What's special
Fully fenced yardEn suite bathroomDual-sink granite vanityIndoor laundry roomCeiling fansOversized primary suiteSoaking tub
- 18 days |
- 623 |
- 18 |
Zillow last checked: 8 hours ago
Listing updated: January 12, 2026 at 04:29pm
Listing Provided by:
Jaimee Hibbs 402-415-3143,
ROBERT SLACK LLC 352-229-1187
Source: Stellar MLS,MLS#: OM715579 Originating MLS: Ocala - Marion
Originating MLS: Ocala - Marion

Tour with a local agent
Facts & features
Interior
Bedrooms & bathrooms
- Bedrooms: 3
- Bathrooms: 2
- Full bathrooms: 2
Rooms
- Room types: Utility Room
Primary bedroom
- Features: Ceiling Fan(s), En Suite Bathroom, Tub with Separate Shower Stall, Walk-In Closet(s)
- Level: First
- Area: 225.94 Square Feet
- Dimensions: 15.8x14.3
Bedroom 2
- Features: Ceiling Fan(s), Built-in Closet
- Level: First
- Area: 169.74 Square Feet
- Dimensions: 12.3x13.8
Bedroom 3
- Features: Ceiling Fan(s), Built-in Closet
- Level: First
- Area: 111.93 Square Feet
- Dimensions: 12.3x9.1
Kitchen
- Features: Pantry, Granite Counters, Kitchen Island
- Level: First
Living room
- Features: Ceiling Fan(s)
- Level: First
- Area: 367.38 Square Feet
- Dimensions: 15.7x23.4
Heating
- Heat Pump
Cooling
- Central Air
Appliances
- Included: Dishwasher, Electric Water Heater, Microwave, Range, Refrigerator
- Laundry: Electric Dryer Hookup, Inside, Laundry Room, Washer Hookup
Features
- Ceiling Fan(s), Kitchen/Family Room Combo, Living Room/Dining Room Combo, Open Floorplan, Primary Bedroom Main Floor, Smart Home, Solid Surface Counters, Split Bedroom, Thermostat, Tray Ceiling(s), Walk-In Closet(s)
- Flooring: Carpet, Ceramic Tile
- Windows: Window Treatments
- Has fireplace: No
Interior area
- Total structure area: 2,510
- Total interior livable area: 1,857 sqft
Video & virtual tour
Property
Parking
- Total spaces: 2
- Parking features: Garage - Attached
- Attached garage spaces: 2
Features
- Levels: One
- Stories: 1
- Patio & porch: Covered, Patio, Rear Porch
- Exterior features: Irrigation System, Private Mailbox, Sidewalk
- Fencing: Chain Link,Fenced,Vinyl
Lot
- Size: 6,970 Square Feet
- Dimensions: 65 x 110
Details
- Parcel number: 35700000259
- Zoning: PUD
- Special conditions: None
Construction
Type & style
- Home type: SingleFamily
- Property subtype: Single Family Residence
Materials
- Block, Concrete, Stucco
- Foundation: Slab
- Roof: Shingle
Condition
- Completed
- New construction: No
- Year built: 2020
Details
- Builder model: LAUREL
- Builder name: DR HORTON
Utilities & green energy
- Sewer: Public Sewer
- Water: Public
- Utilities for property: BB/HS Internet Available, Electricity Connected, Sewer Connected, Water Connected
Community & HOA
Community
- Features: Deed Restrictions, Fitness Center, Gated Community - No Guard, Pool, Sidewalks, Tennis Court(s)
- Senior community: Yes
- Subdivision: JB RANCH PH 01
HOA
- Has HOA: Yes
- Amenities included: Fitness Center, Gated, Pickleball Court(s), Pool
- HOA fee: $215 monthly
- HOA name: Vine Management
- HOA phone: 352-812-8086
- Pet fee: $0 monthly
Location
- Region: Ocala
Financial & listing details
- Price per square foot: $163/sqft
- Tax assessed value: $260,863
- Annual tax amount: $2,770
- Date on market: 12/29/2025
- Cumulative days on market: 231 days
- Listing terms: Cash,Conventional,FHA,USDA Loan,VA Loan
- Ownership: Fee Simple
- Total actual rent: 0
- Electric utility on property: Yes
- Road surface type: Asphalt, Paved
Estimated market value
Not available
Estimated sales range
Not available
Not available
Price history
Price history
| Date | Event | Price |
|---|---|---|
| 12/29/2025 | Listed for sale | $302,000-1.6%$163/sqft |
Source: | ||
| 11/26/2025 | Listing removed | $307,000$165/sqft |
Source: | ||
| 8/26/2025 | Listed for sale | $307,000+2.5%$165/sqft |
Source: | ||
| 7/21/2025 | Listing removed | $299,500$161/sqft |
Source: | ||
| 6/24/2025 | Price change | $299,500-0.8%$161/sqft |
Source: | ||
Public tax history
Public tax history
| Year | Property taxes | Tax assessment |
|---|---|---|
| 2024 | $2,519 +2.7% | $186,691 +3% |
| 2023 | $2,453 0% | $181,253 +3% |
| 2022 | $2,453 +0.2% | $175,974 +3% |
Find assessor info on the county website
BuyAbility℠ payment
Est. payment
$2,145/mo
Principal & interest
$1416
Property taxes
$408
Other costs
$321
Climate risks
Neighborhood: 34476
Nearby schools
GreatSchools rating
- 3/10Hammett Bowen Jr. Elementary SchoolGrades: PK-5Distance: 1.6 mi
- 4/10Liberty Middle SchoolGrades: 6-8Distance: 1.4 mi
- 4/10West Port High SchoolGrades: 9-12Distance: 4.6 mi
- Loading
- Loading




