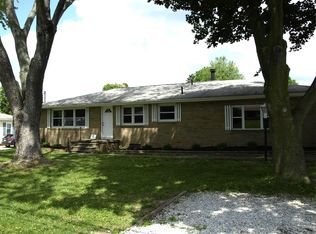Check out this beautiful 4 bedroom, 3 full bath ranch in Plain Township. A large backyard that features a 12x20 Deck that steps down to a 12x18 Patio. Updated Kitchen with an incredible island area views the Large, Private Backyard. The living room features a beautiful stone wood burning fireplace. The split bedroom design includes owners bedroom with 2 closets & owners bath. At the opposite end of the home are two additional bedrooms with a full bath. The finished lower level includes a rec room, office/play area and the 4th bedroom along with another full bath. The backyard features a Great Fire Pit Area, a 10x12 shed and an additional parcel that doubles the yard to almost an acre. A two car garage, extra wide driveway for additional parking. Dont miss out on seeing this beautiful home.
This property is off market, which means it's not currently listed for sale or rent on Zillow. This may be different from what's available on other websites or public sources.

