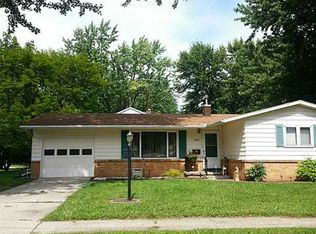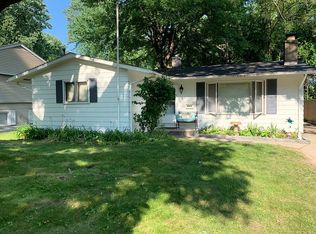Sold for $230,000
$230,000
6138 Foxcroft Rd, Toledo, OH 43615
3beds
1,972sqft
Single Family Residence
Built in 1961
0.31 Acres Lot
$245,800 Zestimate®
$117/sqft
$2,056 Estimated rent
Home value
$245,800
$224,000 - $270,000
$2,056/mo
Zestimate® history
Loading...
Owner options
Explore your selling options
What's special
Meticulously maintained and updated home with a wonderful floor plan, private back yard, enclosed porch, and multiple areas to enjoy. Enjoy a peaceful 3-season porch with a gas grill attached to the exterior gas line, perfect for outdoor entertaining. Located in a quiet neighborhood on a cul-de-sac, ensuring light traffic. The family room with a gas fireplace creates a cozy atmosphere. Large garage and bonus workshop which is hard to find. This is a great place to call home! Taxes DO INCLUDE Homestead reduction amount of $271.01 half year.
Zillow last checked: 8 hours ago
Listing updated: October 14, 2025 at 12:18am
Listed by:
Joseph D. Mathias 419-509-9386,
RE/MAX Preferred Associates,
Lance Tyo 419-290-3713,
RE/MAX Preferred Associates
Bought with:
Paula Francine Nowicki, 2013002324
Key Realty LTD
Source: NORIS,MLS#: 6115797
Facts & features
Interior
Bedrooms & bathrooms
- Bedrooms: 3
- Bathrooms: 2
- Full bathrooms: 2
Primary bedroom
- Features: Bay Window, Crown Molding
- Level: Upper
- Dimensions: 13 x 12
Bedroom 2
- Features: Ceiling Fan(s), Crown Molding
- Level: Upper
- Dimensions: 10 x 10
Bedroom 3
- Features: Ceiling Fan(s)
- Level: Upper
- Dimensions: 12 x 10
Bedroom 4
- Features: Ceiling Fan(s)
- Level: Upper
- Dimensions: 10 x 9
Dining room
- Level: Lower
- Dimensions: 12 x 9
Family room
- Features: Crown Molding, Fireplace
- Level: Upper
- Dimensions: 28 x 15
Kitchen
- Features: Ceiling Fan(s)
- Level: Lower
- Dimensions: 15 x 13
Living room
- Features: Crown Molding
- Level: Lower
- Dimensions: 15 x 15
Heating
- Forced Air, Natural Gas
Cooling
- Attic Fan, Central Air
Appliances
- Included: Dishwasher, Water Heater, Electric Range Connection, Humidifier, Refrigerator
- Laundry: Electric Dryer Hookup
Features
- Ceiling Fan(s), Crown Molding, Eat-in Kitchen
- Flooring: Carpet, Vinyl, Wood
- Windows: Bay Window(s), Skylight(s)
- Has fireplace: Yes
- Fireplace features: Family Room, Gas
Interior area
- Total structure area: 1,972
- Total interior livable area: 1,972 sqft
Property
Parking
- Total spaces: 2.5
- Parking features: Concrete, Attached Garage, Driveway, Garage Door Opener
- Garage spaces: 2.5
- Has uncovered spaces: Yes
Features
- Levels: Multi/Split
- Patio & porch: Enclosed Porch
Lot
- Size: 0.31 Acres
- Dimensions: 140 x irr
- Features: Cul-De-Sac, Irregular Lot
Details
- Parcel number: 2066134
Construction
Type & style
- Home type: SingleFamily
- Architectural style: Traditional
- Property subtype: Single Family Residence
Materials
- Vinyl Siding
- Foundation: Slab
- Roof: Shingle
Condition
- Year built: 1961
Utilities & green energy
- Electric: Circuit Breakers
- Sewer: Sanitary Sewer
- Water: Public
- Utilities for property: Cable Connected
Community & neighborhood
Security
- Security features: Smoke Detector(s)
Location
- Region: Toledo
- Subdivision: Orchard Hills
Other
Other facts
- Listing terms: Cash,Conventional
Price history
| Date | Event | Price |
|---|---|---|
| 7/3/2024 | Sold | $230,000+4.6%$117/sqft |
Source: NORIS #6115797 Report a problem | ||
| 6/26/2024 | Pending sale | $219,900$112/sqft |
Source: NORIS #6115797 Report a problem | ||
| 6/3/2024 | Contingent | $219,900$112/sqft |
Source: NORIS #6115797 Report a problem | ||
| 5/31/2024 | Listed for sale | $219,900$112/sqft |
Source: NORIS #6115797 Report a problem | ||
Public tax history
| Year | Property taxes | Tax assessment |
|---|---|---|
| 2024 | $3,651 +44.9% | $66,605 +47.7% |
| 2023 | $2,520 -0.3% | $45,080 |
| 2022 | $2,527 -1.5% | $45,080 |
Find assessor info on the county website
Neighborhood: Reynolds Corners
Nearby schools
GreatSchools rating
- 4/10Hawkins Elementary SchoolGrades: K-8Distance: 0.8 mi
- 2/10Rogers High SchoolGrades: 9-12Distance: 1.7 mi
Schools provided by the listing agent
- Elementary: Hawkins
- High: Rogers
Source: NORIS. This data may not be complete. We recommend contacting the local school district to confirm school assignments for this home.

Get pre-qualified for a loan
At Zillow Home Loans, we can pre-qualify you in as little as 5 minutes with no impact to your credit score.An equal housing lender. NMLS #10287.

