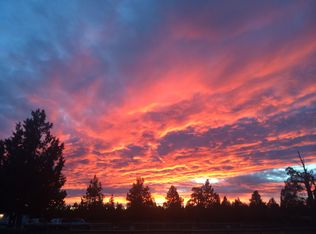Closed
$2,200,000
61370 Badlands Ranch Dr, Bend, OR 97701
5beds
4baths
3,725sqft
Single Family Residence
Built in 2021
10 Acres Lot
$2,179,700 Zestimate®
$591/sqft
$5,474 Estimated rent
Home value
$2,179,700
$1.98M - $2.38M
$5,474/mo
Zestimate® history
Loading...
Owner options
Explore your selling options
What's special
This Modern Mediterranean vision defines sophisticated luxury living in a serene oasis. The custom-built 3,725-sq-ft home includes an arched steel entry door, open floor plan, 8-inch white oak floors, designer finishes, premium windows & doors, & upgraded insulation. The chef's kitchen boasts white oak custom cabinets, Dacor appliances & quartz waterfall island, counters & backsplash. The primary suite on the main includes bath with oversized shower, quartz countertops, distinctive wallpaper, large-format tiles & white oak cabinets. Upstairs includes 4 bedrooms with walk-in closets, plus a 16X30 bonus room & 2nd washer/dryer. Set on a 10-acre corner lot, the property is fully fenced & has a 96X72 outdoor arena, two 1-acre paddocks & a half-acre pasture with underground irrigation. There are multiple electrical panels on the property ready for future development. The 3-car garage has RV hookup & 2 electric car chargers. The large back patio leads to a fully furnished 24-ft tipi.
Zillow last checked: 8 hours ago
Listing updated: November 09, 2024 at 07:36pm
Listed by:
Cascade Hasson SIR 541-383-7600
Bought with:
Bend Premier Real Estate LLC
Source: Oregon Datashare,MLS#: 220178915
Facts & features
Interior
Bedrooms & bathrooms
- Bedrooms: 5
- Bathrooms: 4
Heating
- Forced Air, Heat Pump, Propane
Cooling
- Central Air
Appliances
- Included: Cooktop, Dishwasher, Disposal, Double Oven, Dryer, Microwave, Oven, Range, Range Hood, Refrigerator, Washer, Water Heater
Features
- Bidet, Built-in Features, Double Vanity, Enclosed Toilet(s), Kitchen Island, Linen Closet, Open Floorplan, Pantry, Primary Downstairs, Shower/Tub Combo, Solid Surface Counters, Tile Counters, Tile Shower, Walk-In Closet(s)
- Flooring: Carpet, Hardwood, Tile
- Windows: Low Emissivity Windows, Double Pane Windows, Vinyl Frames
- Basement: None
- Has fireplace: Yes
- Fireplace features: Family Room, Wood Burning
- Common walls with other units/homes: No Common Walls
Interior area
- Total structure area: 3,725
- Total interior livable area: 3,725 sqft
Property
Parking
- Total spaces: 3
- Parking features: Asphalt, Attached, Concrete, Driveway, Garage Door Opener
- Attached garage spaces: 3
- Has uncovered spaces: Yes
Features
- Levels: Two
- Stories: 2
- Patio & porch: Patio
- Exterior features: Courtyard, Fire Pit, RV Hookup
- Spa features: Spa/Hot Tub
- Fencing: Fenced
- Has view: Yes
- View description: Territorial
Lot
- Size: 10 Acres
- Features: Corner Lot, Drip System, Landscaped, Native Plants, Pasture, Sprinklers In Front, Wooded
Details
- Additional structures: Arena, Corral(s)
- Parcel number: 253160
- Zoning description: MUA10
- Special conditions: Standard
- Horses can be raised: Yes
Construction
Type & style
- Home type: SingleFamily
- Architectural style: Ranch
- Property subtype: Single Family Residence
Materials
- Frame
- Foundation: Stemwall
- Roof: Composition
Condition
- New construction: No
- Year built: 2021
Utilities & green energy
- Sewer: Septic Tank, Standard Leach Field
- Water: Well
Community & neighborhood
Security
- Security features: Carbon Monoxide Detector(s), Smoke Detector(s)
Community
- Community features: Access to Public Lands, Short Term Rentals Allowed, Trail(s)
Location
- Region: Bend
- Subdivision: Badlands Ranch
Other
Other facts
- Listing terms: Cash,Conventional
- Road surface type: Paved
Price history
| Date | Event | Price |
|---|---|---|
| 4/24/2024 | Sold | $2,200,000-4.3%$591/sqft |
Source: | ||
| 4/3/2024 | Pending sale | $2,300,000$617/sqft |
Source: | ||
| 3/20/2024 | Listed for sale | $2,300,000+607.7%$617/sqft |
Source: | ||
| 4/1/2021 | Sold | $325,000$87/sqft |
Source: | ||
| 1/26/2021 | Pending sale | $325,000$87/sqft |
Source: | ||
Public tax history
| Year | Property taxes | Tax assessment |
|---|---|---|
| 2025 | $8,863 +4.5% | $591,660 +3% |
| 2024 | $8,479 +6.3% | $574,430 +49.1% |
| 2023 | $7,979 +47.9% | $385,140 |
Find assessor info on the county website
Neighborhood: 97701
Nearby schools
GreatSchools rating
- 5/10Buckingham Elementary SchoolGrades: K-5Distance: 6.9 mi
- 7/10Pilot Butte Middle SchoolGrades: 6-8Distance: 8.6 mi
- 7/10Mountain View Senior High SchoolGrades: 9-12Distance: 8.1 mi
Schools provided by the listing agent
- Elementary: Buckingham Elem
- Middle: Pilot Butte Middle
- High: Mountain View Sr High
Source: Oregon Datashare. This data may not be complete. We recommend contacting the local school district to confirm school assignments for this home.
Sell for more on Zillow
Get a free Zillow Showcase℠ listing and you could sell for .
$2,179,700
2% more+ $43,594
With Zillow Showcase(estimated)
$2,223,294