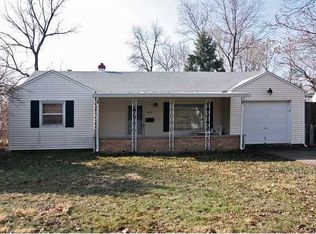Great opportunity for first time homebuyer or empty nester! Cheaper than rent, this great starter home has been well maintained. This Bungalow features 2 Bedrooms, 1 Bath, Living Rm, "L" shaped Dining Rm, Galley Kitchen, Laundry Rm & Bonus Rm. This home also offers covered front porch, 1 car attached finished Garage, off street parking, fully fenced rear yard, patio & mini barn. Call to check this one out!
This property is off market, which means it's not currently listed for sale or rent on Zillow. This may be different from what's available on other websites or public sources.
