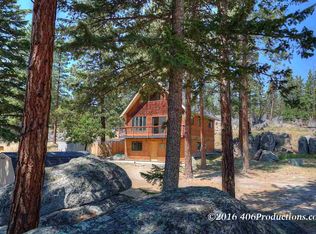Closed
Price Unknown
6137 Moondance Rd, Helena, MT 59601
2beds
2,156sqft
Multi Family, Single Family Residence
Built in 1991
5 Acres Lot
$667,800 Zestimate®
$--/sqft
$2,212 Estimated rent
Home value
$667,800
$628,000 - $715,000
$2,212/mo
Zestimate® history
Loading...
Owner options
Explore your selling options
What's special
First time on the market! This one owner, custom built redwood home sits on 5 acres of beautiful forested land off Colorado Gulch. The backyard is a woodland park of ponderosa pine and Douglas fir with giant granite boulders nestled between. Beautiful daisies grace the field in mid-summer. Enjoy entertaining under the stars in the serenity of the mountains on the wraparound redwood deck with 2 additional brick patios. Excellent cell service and high speed internet keep you connected to family & friends. The living room boasts cathedral ceilings with floor-to-ceiling double-paned windows that fill the main floor with airy light. Watch the sunrise and then the moonrise through picturesque windows in all directions. An open floor plan connects the living/dining area to a roomy kitchen with lots of counter and cupboard space, large cooking island and recently refinished red oak flooring. Both spacious bedrooms have new carpet & fresh paint throughout the house. Primary suite has vaulted ceilings, bay window with seat, double sinks, walk-in closet and new tub and tile updates. Secondary bedroom is equally roomy. Additional front room can be used for an office/den or a non-conforming bedroom. New LVP flooring recently installed on ground floor with a walkout door. QuadraFire wood stove generates plenty of heat along with hot water baseboards in cooler weather. Well designed artisan staircase banister leads to upper level. Roof was replaced in 2015. Make this your own slice of peaceful tranquility. Call your local real estate agent for a showing today!
Zillow last checked: 8 hours ago
Listing updated: November 29, 2023 at 08:32pm
Listed by:
Didi Augustine Peccia 406-431-4426,
Augustine Properties
Bought with:
David Torgerson, RRE-BRO-LIC-31805
eXp Realty - Helena
Source: MRMLS,MLS#: 30014356
Facts & features
Interior
Bedrooms & bathrooms
- Bedrooms: 2
- Bathrooms: 2
- Full bathrooms: 2
Heating
- Hot Water, Propane, Wood Stove
Appliances
- Included: Dryer, Dishwasher, Range, Refrigerator, Washer
- Laundry: Washer Hookup
Features
- Basement: Finished,Walk-Out Access
- Has fireplace: No
Interior area
- Total interior livable area: 2,156 sqft
- Finished area below ground: 0
Property
Parking
- Parking features: Circular Driveway
Features
- Levels: Two
- Patio & porch: Deck, Patio, Wrap Around
- Exterior features: Fire Pit, Propane Tank - Leased
- Has view: Yes
- View description: Mountain(s), Trees/Woods
Lot
- Size: 5 Acres
- Features: Back Yard, Rock Outcropping, Wooded
Details
- Additional structures: Shed(s)
- Parcel number: 05178101401120000
- Zoning description: 1
- Special conditions: Standard
Construction
Type & style
- Home type: SingleFamily
- Architectural style: Multi-Level,Tri-Level
- Property subtype: Multi Family, Single Family Residence
Materials
- Wood Siding, Wood Frame
- Foundation: Poured
- Roof: Composition
Condition
- Updated/Remodeled
- New construction: No
- Year built: 1991
Details
- Builder name: Glenn Voelkel
Utilities & green energy
- Sewer: Private Sewer, Septic Tank
- Water: Well
- Utilities for property: Electricity Connected, High Speed Internet Available, Propane
Community & neighborhood
Security
- Security features: Smoke Detector(s)
Location
- Region: Helena
Other
Other facts
- Listing agreement: Exclusive Right To Sell
- Listing terms: Cash,Conventional,FHA,VA Loan
Price history
| Date | Event | Price |
|---|---|---|
| 11/29/2023 | Sold | -- |
Source: | ||
| 10/5/2023 | Pending sale | $598,000$277/sqft |
Source: | ||
| 9/29/2023 | Listed for sale | $598,000$277/sqft |
Source: | ||
Public tax history
| Year | Property taxes | Tax assessment |
|---|---|---|
| 2024 | $4,162 +0.4% | $507,900 |
| 2023 | $4,146 +23% | $507,900 +45.5% |
| 2022 | $3,370 -2.3% | $349,100 |
Find assessor info on the county website
Neighborhood: 59601
Nearby schools
GreatSchools rating
- 6/10Kessler Elementary SchoolGrades: PK-5Distance: 5.7 mi
- 6/10C R Anderson Middle SchoolGrades: 6-8Distance: 6.3 mi
- 7/10Capital High SchoolGrades: 9-12Distance: 7 mi
