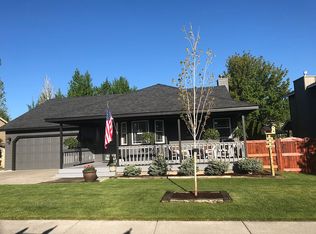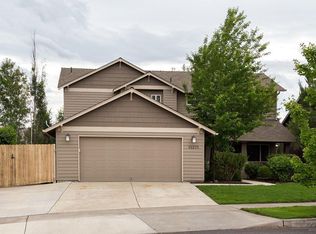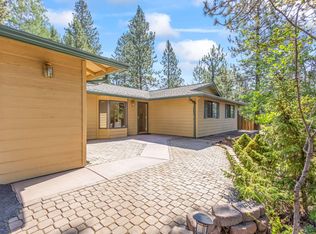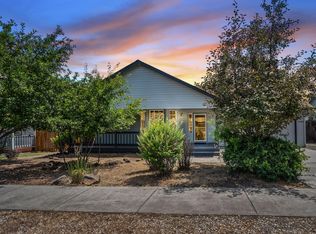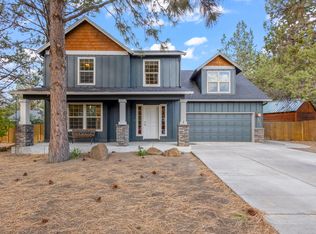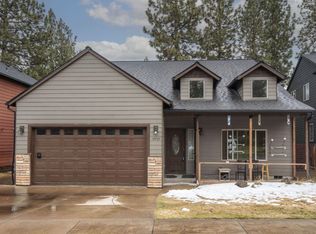Adventure Starts at Home in Elkhorn Estates. Set on a quiet, street in desirable SW Bend, this 4-bed, 3-bath home is designed for those who love space, flexibility, & the Central Oregon lifestyle. With no HOA & ample RV & boat parking, you'll enjoy the freedom to live life on your terms. Inside, thoughtful updates blend comfort & function: new LVT flooring and carpet, fresh interior paint, updated appliances, & a newer roof w/ Ice Shield for peace of mind. The main level offers a light-filled living area, a stylish kitchen & a full bath conveniently located for guests. Upstairs, the spacious primary suite includes a private bath & walk-in closet, while 3 additional bedrooms & a 3rd full bath provide plenty of room for family, guests, or home office needs. The fully fenced backyard is ready for gatherings & playtime w/ pets/kids. Located just blocks from Pine Ridge School, Blakely Park, & the Deschutes River Trail, & only minutes to the Old Mill District, Parkway, & Mt. Bachelor.
Active
Price cut: $10K (10/22)
$664,900
61369 Elkhorn St, Bend, OR 97702
4beds
3baths
1,681sqft
Est.:
Single Family Residence
Built in 1995
6,534 Square Feet Lot
$658,600 Zestimate®
$396/sqft
$-- HOA
What's special
Spacious fenced yardTree-lined sw bend
- 233 days |
- 475 |
- 29 |
Zillow last checked: 8 hours ago
Listing updated: October 22, 2025 at 06:59pm
Listed by:
High Desert Realty, LLC 541-312-9449
Source: Oregon Datashare,MLS#: 220200167
Tour with a local agent
Facts & features
Interior
Bedrooms & bathrooms
- Bedrooms: 4
- Bathrooms: 3
Heating
- Forced Air, Natural Gas
Cooling
- Central Air, Heat Pump
Appliances
- Included: Cooktop, Dishwasher, Disposal, Oven, Range, Refrigerator, Water Heater
Features
- Ceiling Fan(s), Laminate Counters, Linen Closet, Shower/Tub Combo, Solid Surface Counters, Walk-In Closet(s)
- Flooring: Carpet, Hardwood, Vinyl
- Windows: Double Pane Windows, Vinyl Frames
- Basement: None
- Has fireplace: Yes
- Fireplace features: Gas, Living Room
- Common walls with other units/homes: No Common Walls
Interior area
- Total structure area: 1,681
- Total interior livable area: 1,681 sqft
Property
Parking
- Total spaces: 2
- Parking features: Attached, Concrete, Driveway, Garage Door Opener, RV Access/Parking
- Attached garage spaces: 2
- Has uncovered spaces: Yes
Features
- Levels: Two
- Stories: 2
- Patio & porch: Deck, Front Porch, Porch
- Fencing: Fenced
- Has view: Yes
- View description: Neighborhood
Lot
- Size: 6,534 Square Feet
- Features: Landscaped, Level
Details
- Parcel number: 188083
- Zoning description: R5
- Special conditions: Standard
Construction
Type & style
- Home type: SingleFamily
- Architectural style: Craftsman
- Property subtype: Single Family Residence
Materials
- Frame
- Foundation: Stemwall
- Roof: Composition
Condition
- New construction: No
- Year built: 1995
Utilities & green energy
- Sewer: Public Sewer
- Water: Public
Community & HOA
Community
- Security: Carbon Monoxide Detector(s), Smoke Detector(s)
- Subdivision: Elkhorn Estates
HOA
- Has HOA: No
Location
- Region: Bend
Financial & listing details
- Price per square foot: $396/sqft
- Tax assessed value: $636,550
- Annual tax amount: $3,749
- Date on market: 4/23/2025
- Cumulative days on market: 234 days
- Listing terms: Cash,Conventional,FHA,FMHA,USDA Loan,VA Loan
- Road surface type: Paved
Estimated market value
$658,600
$626,000 - $692,000
$2,708/mo
Price history
Price history
| Date | Event | Price |
|---|---|---|
| 10/22/2025 | Price change | $664,900-1.5%$396/sqft |
Source: | ||
| 8/9/2025 | Price change | $674,900-1.5%$401/sqft |
Source: | ||
| 4/23/2025 | Listed for sale | $685,000+69.1%$407/sqft |
Source: | ||
| 6/5/2020 | Sold | $405,000-1.2%$241/sqft |
Source: | ||
| 5/1/2020 | Pending sale | $409,900$244/sqft |
Source: Exit Realty Bend #202003015 Report a problem | ||
Public tax history
Public tax history
| Year | Property taxes | Tax assessment |
|---|---|---|
| 2024 | $3,750 +7.9% | $223,940 +6.1% |
| 2023 | $3,476 +4% | $211,090 |
| 2022 | $3,343 +2.9% | $211,090 +6.1% |
Find assessor info on the county website
BuyAbility℠ payment
Est. payment
$3,748/mo
Principal & interest
$3210
Property taxes
$305
Home insurance
$233
Climate risks
Neighborhood: Southwest Bend
Nearby schools
GreatSchools rating
- 7/10Pine Ridge Elementary SchoolGrades: K-5Distance: 0.6 mi
- 10/10Cascade Middle SchoolGrades: 6-8Distance: 1.1 mi
- 5/10Bend Senior High SchoolGrades: 9-12Distance: 2.1 mi
Schools provided by the listing agent
- Elementary: Pine Ridge Elem
- Middle: Cascade Middle
- High: Bend Sr High
Source: Oregon Datashare. This data may not be complete. We recommend contacting the local school district to confirm school assignments for this home.
- Loading
- Loading
