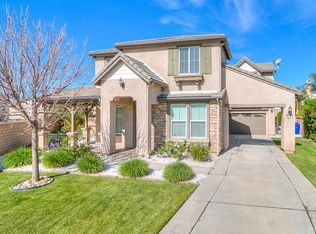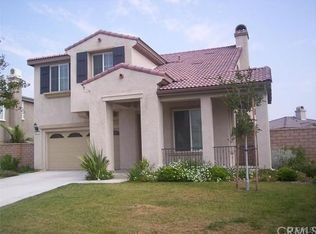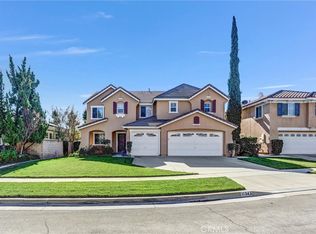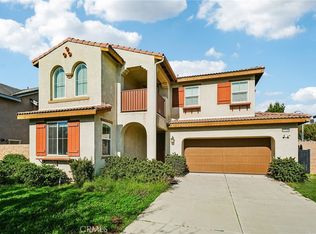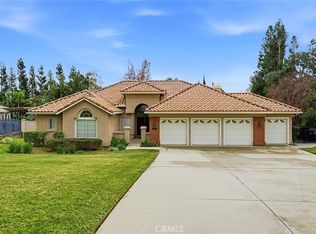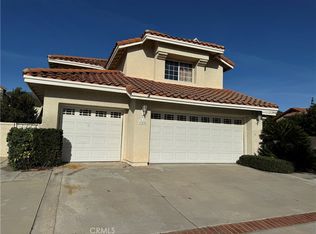Great Location: 2 Story, Offers 5 bedrooms and 2.50 Baths, 2,688 sqft living space. Upon entry is a Spacious Living room, Formal Dining room, Half Bathroom, The Family kitchen with an Island and room an extra Table. It is Open to the Family Room, perfect for entertaining. A Primary Bedroom on the Main Floor with a Full Bath Small Walk in Closet. The Second Floor you will find the 4 Bedrooms and 2 Baths, the Stairlift is included and is perfect for anyone that has issues in climbing stairs. The Laundry Room is also located in the Second Floor. The Front and Backyard have Artificial Turf low maintenance, Trees and Hedges throughout. Needs TLC, seller motivated open to negotiate any repairs. The Patio is also a great feature for the kids to enjoy, the lot size is over 10k Great for an Above Ground Pool, RV Access, Street is a Cul De Sac. North of the 210 and West of the 15 Freeway. Make this one a must see, Priced to Sell!! Thank you
For sale
Listing Provided by:
Claudia Negrete DRE #01214489 714-932-3625,
Real Broker
$1,150,000
6136 Walnut Grove Ct, Rancho Cucamonga, CA 91739
5beds
2,688sqft
Est.:
Single Family Residence
Built in 2006
10,408 Square Feet Lot
$1,115,600 Zestimate®
$428/sqft
$-- HOA
What's special
- 314 days |
- 1,741 |
- 38 |
Zillow last checked: 8 hours ago
Listing updated: December 16, 2025 at 10:07am
Listing Provided by:
Claudia Negrete DRE #01214489 714-932-3625,
Real Broker
Source: CRMLS,MLS#: PW25230809 Originating MLS: California Regional MLS
Originating MLS: California Regional MLS
Tour with a local agent
Facts & features
Interior
Bedrooms & bathrooms
- Bedrooms: 5
- Bathrooms: 4
- Full bathrooms: 3
- 1/2 bathrooms: 1
- Main level bathrooms: 1
- Main level bedrooms: 1
Rooms
- Room types: Bedroom, Family Room, Kitchen, Laundry, Living Room, Dining Room
Bedroom
- Features: Bedroom on Main Level
Bathroom
- Features: Separate Shower
Kitchen
- Features: Granite Counters, Kitchen/Family Room Combo
Heating
- Central
Cooling
- Central Air
Appliances
- Included: Dishwasher, Disposal
- Laundry: Washer Hookup, Gas Dryer Hookup
Features
- Ceiling Fan(s), Separate/Formal Dining Room, Eat-in Kitchen, Granite Counters, High Ceilings, Open Floorplan, Bedroom on Main Level
- Flooring: Concrete, Tile
- Has fireplace: Yes
- Fireplace features: Family Room, Gas
- Common walls with other units/homes: No Common Walls
Interior area
- Total interior livable area: 2,688 sqft
Property
Parking
- Total spaces: 2
- Parking features: Direct Access, Garage, RV Access/Parking
- Attached garage spaces: 2
Accessibility
- Accessibility features: Other
Features
- Levels: Two
- Stories: 2
- Entry location: 1
- Patio & porch: Covered
- Pool features: None
- Spa features: None
- Has view: Yes
- View description: None
Lot
- Size: 10,408 Square Feet
- Features: Back Yard, Cul-De-Sac
Details
- Parcel number: 0226502410000
- Special conditions: Standard
Construction
Type & style
- Home type: SingleFamily
- Architectural style: Contemporary
- Property subtype: Single Family Residence
Condition
- New construction: No
- Year built: 2006
Utilities & green energy
- Sewer: Public Sewer, Sewer Tap Paid
- Water: Public
- Utilities for property: Cable Available, Electricity Available, Natural Gas Available, Sewer Connected, Water Available
Community & HOA
Community
- Features: Curbs, Street Lights, Sidewalks
Location
- Region: Rancho Cucamonga
Financial & listing details
- Price per square foot: $428/sqft
- Tax assessed value: $722,522
- Annual tax amount: $11,472
- Date on market: 10/5/2025
- Cumulative days on market: 315 days
- Listing terms: Cash to New Loan,Conventional
Estimated market value
$1,115,600
$1.06M - $1.17M
$4,196/mo
Price history
Price history
| Date | Event | Price |
|---|---|---|
| 10/6/2025 | Listed for sale | $1,150,000-4.1%$428/sqft |
Source: | ||
| 9/30/2025 | Listing removed | $1,199,000-4.1%$446/sqft |
Source: | ||
| 6/23/2025 | Listed for sale | $1,250,000+96.9%$465/sqft |
Source: | ||
| 9/25/2017 | Sold | $635,000-0.8%$236/sqft |
Source: Public Record Report a problem | ||
| 8/5/2017 | Pending sale | $639,950$238/sqft |
Source: RE/MAX TIME REALTY #CV17156189 Report a problem | ||
Public tax history
Public tax history
| Year | Property taxes | Tax assessment |
|---|---|---|
| 2025 | $11,472 +1.9% | $722,522 +2% |
| 2024 | $11,255 +1.7% | $708,355 +2% |
| 2023 | $11,070 +0.8% | $694,466 +2% |
Find assessor info on the county website
BuyAbility℠ payment
Est. payment
$7,120/mo
Principal & interest
$5634
Property taxes
$1083
Home insurance
$403
Climate risks
Neighborhood: Olive Grove
Nearby schools
GreatSchools rating
- 8/10Etiwanda Colony Elementary SchoolGrades: K-5Distance: 1 mi
- 9/10Summit Intermediate SchoolGrades: 6-8Distance: 0.7 mi
- 8/10Etiwanda High SchoolGrades: 9-12Distance: 1 mi
- Loading
- Loading
