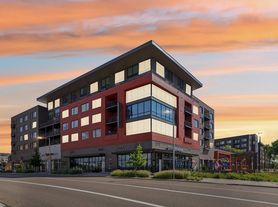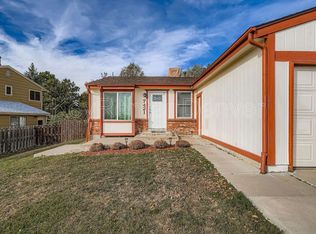Upper duplex available December 20th. Beautiful, sunny unit with large back yard. Pet friendly. Hardwood floors. Updated stainless steel appliances. Granite counters. Shared garage and laundry in basement.
1 year lease. Renter pays flat fee for utilities. $50 additional for internet. Renter is responsible for yard care and snow removal. A small mower is provided.
House for rent
Accepts Zillow applications
$2,795/mo
6136 W 86th Ave, Arvada, CO 80003
3beds
1,350sqft
Price may not include required fees and charges.
Single family residence
Available now
Cats, dogs OK
Central air
In unit laundry
Attached garage parking
Forced air
What's special
Shared garageLaundry in basementBeautiful sunny unitGranite countersUpdated stainless steel appliancesHardwood floors
- 35 days |
- -- |
- -- |
Zillow last checked: 11 hours ago
Listing updated: December 17, 2025 at 10:23pm
Travel times
Facts & features
Interior
Bedrooms & bathrooms
- Bedrooms: 3
- Bathrooms: 2
- Full bathrooms: 2
Heating
- Forced Air
Cooling
- Central Air
Appliances
- Included: Dishwasher, Dryer, Microwave, Oven, Refrigerator, Washer
- Laundry: In Unit
Features
- Flooring: Hardwood, Tile
Interior area
- Total interior livable area: 1,350 sqft
Property
Parking
- Parking features: Attached, Off Street
- Has attached garage: Yes
- Details: Contact manager
Features
- Exterior features: Bicycle storage, Heating system: Forced Air
Details
- Parcel number: 2925214004
Construction
Type & style
- Home type: SingleFamily
- Property subtype: Single Family Residence
Community & HOA
Location
- Region: Arvada
Financial & listing details
- Lease term: 1 Year
Price history
| Date | Event | Price |
|---|---|---|
| 11/16/2025 | Listed for rent | $2,795$2/sqft |
Source: Zillow Rentals | ||
| 8/25/2023 | Sold | $585,000+37.3%$433/sqft |
Source: | ||
| 10/22/2019 | Sold | $426,000+1.4%$316/sqft |
Source: Public Record | ||
| 9/24/2019 | Pending sale | $420,000$311/sqft |
Source: Kentwood Real Estate Cherry Creek #2663119 | ||
| 9/12/2019 | Listed for sale | $420,000+21.4%$311/sqft |
Source: Kentwood Real Estate Cherry Creek #2663119 | ||
Neighborhood: Lake Arbor
Nearby schools
GreatSchools rating
- 5/10Little Elementary SchoolGrades: K-5Distance: 0.3 mi
- 4/10Moore Middle SchoolGrades: 6-8Distance: 1.4 mi
- 6/10Pomona High SchoolGrades: 9-12Distance: 1.4 mi

