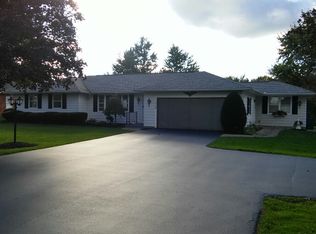Closed
$370,500
6136 Townline Rd, Lockport, NY 14094
4beds
2,452sqft
Single Family Residence
Built in 1968
0.47 Acres Lot
$402,600 Zestimate®
$151/sqft
$2,317 Estimated rent
Home value
$402,600
$350,000 - $459,000
$2,317/mo
Zestimate® history
Loading...
Owner options
Explore your selling options
What's special
Welcome to this spacious 4 bedroom, 2 full bath home located in Starpoint school district, backing onto a scenic golf course.The upper level features 3 bedrooms, full bath, an open floor plan with bright living room, dining area and an updated, fully applianced kitchen, complete with granite counter tops and a center island. A sliding glass door leads to a two-tier deck perfect for entertaining, and an above-ground pool for summer enjoyment. The lower level includes spacious bedroom, full bath and a large family room with kitchenette and convenient access to the garage. This home is perfect for both relaxation and entertaining, offering every comfort you desire. Open House on Saturday, Oct 19th 11-1pm.
Zillow last checked: 8 hours ago
Listing updated: December 26, 2024 at 05:11am
Listed by:
Elena Masailo 716-550-2869,
Own NY Real Estate LLC
Bought with:
Joann M Parisi, 40PA1156889
HUNT Real Estate Corporation
Source: NYSAMLSs,MLS#: B1571159 Originating MLS: Buffalo
Originating MLS: Buffalo
Facts & features
Interior
Bedrooms & bathrooms
- Bedrooms: 4
- Bathrooms: 2
- Full bathrooms: 2
- Main level bathrooms: 1
- Main level bedrooms: 3
Bedroom 1
- Level: First
- Dimensions: 14.00 x 11.00
Bedroom 1
- Level: First
- Dimensions: 14.00 x 11.00
Bedroom 2
- Level: First
- Dimensions: 13.00 x 11.00
Bedroom 2
- Level: First
- Dimensions: 13.00 x 11.00
Bedroom 3
- Level: First
- Dimensions: 10.00 x 9.00
Bedroom 3
- Level: First
- Dimensions: 10.00 x 9.00
Bedroom 4
- Level: Lower
- Dimensions: 21.00 x 13.00
Bedroom 4
- Level: Lower
- Dimensions: 21.00 x 13.00
Family room
- Level: Lower
- Dimensions: 21.00 x 13.00
Family room
- Level: Lower
- Dimensions: 21.00 x 13.00
Kitchen
- Level: First
- Dimensions: 21.00 x 11.00
Kitchen
- Level: First
- Dimensions: 21.00 x 11.00
Living room
- Level: First
- Dimensions: 21.00 x 15.00
Living room
- Level: First
- Dimensions: 21.00 x 15.00
Heating
- Gas, Zoned, Baseboard, Forced Air
Cooling
- Zoned, Central Air
Appliances
- Included: Built-In Range, Built-In Oven, Dryer, Dishwasher, Exhaust Fan, Gas Cooktop, Disposal, Gas Water Heater, Indoor Grill, Microwave, Refrigerator, Range Hood, Trash Compactor, Wine Cooler, Washer
- Laundry: In Basement
Features
- Eat-in Kitchen, Separate/Formal Living Room, Granite Counters, Kitchen Island, Living/Dining Room, Sliding Glass Door(s)
- Flooring: Ceramic Tile, Hardwood, Varies
- Doors: Sliding Doors
- Basement: Full,Finished,Walk-Out Access,Sump Pump
- Has fireplace: No
Interior area
- Total structure area: 2,452
- Total interior livable area: 2,452 sqft
Property
Parking
- Total spaces: 2.5
- Parking features: Attached, Garage
- Attached garage spaces: 2.5
Features
- Levels: Two
- Stories: 2
- Patio & porch: Deck, Open, Porch
- Exterior features: Blacktop Driveway, Deck, Pool
- Pool features: Above Ground
Lot
- Size: 0.47 Acres
- Dimensions: 102 x 200
- Features: Agricultural, On Golf Course
Details
- Parcel number: 2940001350010001035000
- Special conditions: Standard
Construction
Type & style
- Home type: SingleFamily
- Architectural style: Raised Ranch
- Property subtype: Single Family Residence
Materials
- Vinyl Siding, Copper Plumbing
- Foundation: Poured
- Roof: Asphalt,Shingle
Condition
- Resale
- Year built: 1968
Utilities & green energy
- Electric: Circuit Breakers
- Sewer: Connected
- Water: Connected, Public
- Utilities for property: Sewer Connected, Water Connected
Community & neighborhood
Location
- Region: Lockport
Other
Other facts
- Listing terms: Cash,Conventional
Price history
| Date | Event | Price |
|---|---|---|
| 12/23/2024 | Sold | $370,500+5.9%$151/sqft |
Source: | ||
| 10/21/2024 | Pending sale | $349,900$143/sqft |
Source: | ||
| 10/17/2024 | Listed for sale | $349,900+204.3%$143/sqft |
Source: | ||
| 7/22/2003 | Sold | $115,000$47/sqft |
Source: Public Record Report a problem | ||
Public tax history
| Year | Property taxes | Tax assessment |
|---|---|---|
| 2024 | -- | $107,200 |
| 2023 | -- | $107,200 |
| 2022 | -- | $107,200 |
Find assessor info on the county website
Neighborhood: 14094
Nearby schools
GreatSchools rating
- NAFricano Primary SchoolGrades: K-2Distance: 0.9 mi
- 7/10Starpoint Middle SchoolGrades: 6-8Distance: 0.9 mi
- 9/10Starpoint High SchoolGrades: 9-12Distance: 0.9 mi
Schools provided by the listing agent
- District: Starpoint
Source: NYSAMLSs. This data may not be complete. We recommend contacting the local school district to confirm school assignments for this home.
