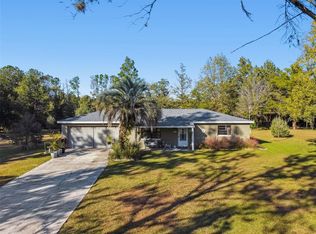Sold for $415,000
$415,000
6136 Frisco Rd, Brooksville, FL 34602
4beds
1,538sqft
Single Family Residence
Built in 1966
2 Acres Lot
$402,000 Zestimate®
$270/sqft
$2,794 Estimated rent
Home value
$402,000
$366,000 - $438,000
$2,794/mo
Zestimate® history
Loading...
Owner options
Explore your selling options
What's special
Active Under Contract - Accepting Back Up Offers. Home sits on 2 acres of pristine well-manicured land, on paved road at the end of FABER DR., located only minutes from I75 for easy commute to Tampa . This home has been completely updated, featuring 4 spacious bedrooms and 2 baths, heated swim spa, large screened lanai, beautiful raised hearth fireplace in living room. Enter home through electric front gate with 165' of paved driveway to home. Large detached retro style mancave garage with 10' sidewalls and 15' cathedral ceilings, plus 2 car attached garage, with classy retro styling. Gentlemen will love the mancave, for car enthusiasts or hobbyists, or work shop, nice 16 x 12 mini-barn at rear of property. Property is fully fenced, enjoy tranquil mornings with nature at your door, while you sip on first cup of coffee to start your day. This home has NO HOA! Bring your toys; i.e. boat, motorhome, RV and all! This is Paradise! Bring your horses, 1 per acre is allow, this is agricultural / residential zoning. There are just too many extra's to list, just call us or your agent for a complete list of upgrades.
Zillow last checked: 8 hours ago
Listing updated: November 15, 2024 at 07:20pm
Listed by:
Liz Piedra 727-888-8998,
Horizon Palm Realty Group
Bought with:
Amy Gossett, 3358381
Tropic Shores Realty LLC
Source: HCMLS,MLS#: 2228060
Facts & features
Interior
Bedrooms & bathrooms
- Bedrooms: 4
- Bathrooms: 2
- Full bathrooms: 2
Primary bedroom
- Area: 208
- Dimensions: 13x16
Primary bedroom
- Area: 208
- Dimensions: 13x16
Bedroom 2
- Area: 90
- Dimensions: 9x10
Bedroom 2
- Area: 90
- Dimensions: 9x10
Bedroom 3
- Area: 180
- Dimensions: 12x15
Bedroom 3
- Area: 180
- Dimensions: 12x15
Bonus room
- Area: 285
- Dimensions: 15x19
Bonus room
- Area: 285
- Dimensions: 15x19
Dining room
- Area: 144
- Dimensions: 12x12
Dining room
- Area: 144
- Dimensions: 12x12
Kitchen
- Area: 132
- Dimensions: 11x12
Kitchen
- Area: 132
- Dimensions: 11x12
Laundry
- Area: 100
- Dimensions: 5x20
Laundry
- Area: 100
- Dimensions: 5x20
Living room
- Area: 224
- Dimensions: 14x16
Living room
- Area: 224
- Dimensions: 14x16
Other
- Description: Screened Porch
- Area: 512
- Dimensions: 16x32
Other
- Description: Detached Garage,Garage
- Area: 528
- Dimensions: 22x24
Other
- Description: Screened Porch
- Area: 512
- Dimensions: 16x32
Other
- Description: Detached Garage,Garage
- Area: 528
- Dimensions: 22x24
Heating
- Central, Electric
Cooling
- Central Air, Electric
Appliances
- Included: Dishwasher, Electric Oven, Refrigerator
Features
- Built-in Features, Open Floorplan, Pantry, Primary Bathroom - Tub with Shower, Walk-In Closet(s), Split Plan
- Flooring: Laminate, Wood
- Has fireplace: Yes
- Fireplace features: Wood Burning
Interior area
- Total structure area: 1,538
- Total interior livable area: 1,538 sqft
Property
Parking
- Total spaces: 4
- Parking features: Detached
- Garage spaces: 4
Features
- Levels: One
- Stories: 1
- Patio & porch: Front Porch, Patio, Porch, Screened
- Fencing: Wood
Lot
- Size: 2 Acres
- Dimensions: 308 x 330
- Features: Few Trees
Details
- Additional structures: Shed(s)
- Parcel number: R03 423 20 0000 0010 0500
- Zoning: AR
- Zoning description: Agricultural
Construction
Type & style
- Home type: SingleFamily
- Architectural style: Ranch
- Property subtype: Single Family Residence
Materials
- Block, Concrete
Condition
- New construction: No
- Year built: 1966
Utilities & green energy
- Sewer: Private Sewer
- Water: Public
- Utilities for property: Cable Available, Electricity Available
Community & neighborhood
Location
- Region: Brooksville
- Subdivision: Dehart - Class 1 Sub
Other
Other facts
- Listing terms: Cash,Conventional,FHA,VA Loan
- Road surface type: Paved
Price history
| Date | Event | Price |
|---|---|---|
| 5/11/2023 | Sold | $415,000-7.8%$270/sqft |
Source: | ||
| 3/14/2023 | Pending sale | $450,000$293/sqft |
Source: | ||
| 2/13/2023 | Listed for sale | $450,000$293/sqft |
Source: | ||
| 2/7/2023 | Pending sale | $450,000$293/sqft |
Source: | ||
| 1/20/2023 | Listed for sale | $450,000$293/sqft |
Source: | ||
Public tax history
| Year | Property taxes | Tax assessment |
|---|---|---|
| 2024 | $4,250 +241.8% | $254,904 +171% |
| 2023 | $1,243 +8.1% | $94,065 +3% |
| 2022 | $1,150 +0.6% | $91,325 +3% |
Find assessor info on the county website
Neighborhood: 34602
Nearby schools
GreatSchools rating
- 3/10Eastside Elementary SchoolGrades: PK-5Distance: 0.8 mi
- 2/10Hernando High SchoolGrades: PK,6-12Distance: 6.5 mi
- 5/10D. S. Parrott Middle SchoolGrades: 6-8Distance: 9.2 mi
Schools provided by the listing agent
- Elementary: Eastside
- Middle: Parrott
- High: Hernando
Source: HCMLS. This data may not be complete. We recommend contacting the local school district to confirm school assignments for this home.
Get a cash offer in 3 minutes
Find out how much your home could sell for in as little as 3 minutes with a no-obligation cash offer.
Estimated market value
$402,000
