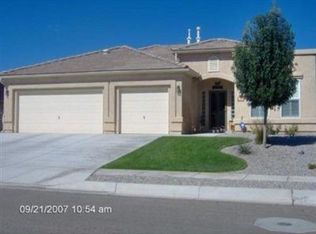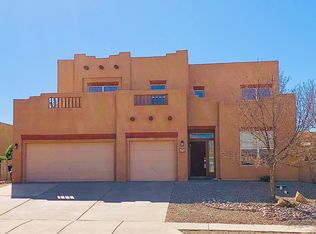Sold
Price Unknown
6136 Cielo Grande Dr NE, Rio Rancho, NM 87144
4beds
2,741sqft
Single Family Residence
Built in 2004
0.28 Acres Lot
$442,200 Zestimate®
$--/sqft
$2,633 Estimated rent
Home value
$442,200
$420,000 - $464,000
$2,633/mo
Zestimate® history
Loading...
Owner options
Explore your selling options
What's special
Located in the desirable Enchanted Hills neighborhood, this spacious home situated on a corner lot boasts a bright floor plan with gorgeous southwestern details that make it truly unique. Distinctive living spaces include a chef's kitchen with an eat in bar and breakfast nook, open to formal dining room and cozy family room with beautiful floors, Kiva fireplace, carved beams, tongue and groove ceilings. First floor has a bedroom perfect for in-law quarters with access to a full bath and a formal living room/flex space off the front entryway. Upstairs master bedroom suite has a lovely balcony, bath with two vanities, shower and jacuzzi bath and a walk-in closet. Two additional bedrooms share a full bath. The oversized low maintenance yard has a wonderful covered porch.
Zillow last checked: 8 hours ago
Listing updated: March 09, 2023 at 08:38am
Listed by:
Missy Ashcraft Real Estate Group 505-362-6823,
Keller Williams Realty
Bought with:
Faithe Real Estate Group
Keller Williams Realty
Source: SWMLS,MLS#: 1028626
Facts & features
Interior
Bedrooms & bathrooms
- Bedrooms: 4
- Bathrooms: 3
- Full bathrooms: 3
Primary bedroom
- Level: Main
- Area: 256
- Dimensions: 16 x 16
Kitchen
- Level: Main
- Area: 150
- Dimensions: 10 x 15
Living room
- Level: Main
- Area: 304
- Dimensions: 16 x 19
Heating
- Central, Forced Air
Cooling
- Refrigerated
Appliances
- Included: Built-In Electric Range, Cooktop, Dishwasher, Refrigerator
- Laundry: Washer Hookup, Electric Dryer Hookup, Gas Dryer Hookup
Features
- Beamed Ceilings, Breakfast Area, Bathtub, Ceiling Fan(s), Separate/Formal Dining Room, Dual Sinks, Entrance Foyer, High Speed Internet, Home Office, In-Law Floorplan, Jetted Tub, Kitchen Island, Multiple Living Areas, Pantry, Soaking Tub, Separate Shower, Water Closet(s)
- Flooring: Laminate, Tile
- Windows: Double Pane Windows, Insulated Windows, Vinyl
- Has basement: No
- Number of fireplaces: 1
- Fireplace features: Gas Log, Kiva
Interior area
- Total structure area: 2,741
- Total interior livable area: 2,741 sqft
Property
Parking
- Total spaces: 2
- Parking features: Attached, Finished Garage, Garage, Oversized
- Attached garage spaces: 2
Features
- Levels: Two
- Stories: 2
- Patio & porch: Covered, Deck, Patio
- Exterior features: Deck
Lot
- Size: 0.28 Acres
- Features: Corner Lot, Landscaped, Trees
Details
- Parcel number: 1016075175451
- Zoning description: R-1
Construction
Type & style
- Home type: SingleFamily
- Architectural style: Pueblo
- Property subtype: Single Family Residence
Materials
- Frame, Stucco, Rock
- Roof: Tar/Gravel
Condition
- Resale
- New construction: No
- Year built: 2004
Details
- Builder name: Centex
Utilities & green energy
- Electric: None
- Sewer: Public Sewer
- Water: Public
- Utilities for property: Electricity Connected, Sewer Connected, Underground Utilities, Water Connected
Community & neighborhood
Location
- Region: Rio Rancho
- Subdivision: Enchanted Hills
Other
Other facts
- Listing terms: Cash,Conventional,FHA,VA Loan
Price history
| Date | Event | Price |
|---|---|---|
| 3/8/2023 | Sold | -- |
Source: | ||
| 1/30/2023 | Pending sale | $400,000$146/sqft |
Source: | ||
| 1/27/2023 | Listed for sale | $400,000$146/sqft |
Source: | ||
Public tax history
| Year | Property taxes | Tax assessment |
|---|---|---|
| 2025 | $4,668 -2.2% | $133,767 +1% |
| 2024 | $4,775 +66.8% | $132,479 +67.4% |
| 2023 | $2,863 +1.9% | $79,153 +3% |
Find assessor info on the county website
Neighborhood: Enchanted Hills
Nearby schools
GreatSchools rating
- 7/10Vista Grande Elementary SchoolGrades: K-5Distance: 0.3 mi
- 8/10Mountain View Middle SchoolGrades: 6-8Distance: 2 mi
- 7/10V Sue Cleveland High SchoolGrades: 9-12Distance: 3 mi
Schools provided by the listing agent
- Elementary: Vista Grande
- Middle: Mountain View
- High: V. Sue Cleveland
Source: SWMLS. This data may not be complete. We recommend contacting the local school district to confirm school assignments for this home.
Get a cash offer in 3 minutes
Find out how much your home could sell for in as little as 3 minutes with a no-obligation cash offer.
Estimated market value$442,200
Get a cash offer in 3 minutes
Find out how much your home could sell for in as little as 3 minutes with a no-obligation cash offer.
Estimated market value
$442,200

