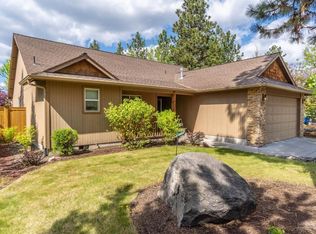HOME INFO Quail Pine Estates Subdivision Built 2005 (finished 2006) 2330 sq. ft. (578 sq. ft. Double Garage) 4 - Bedroom (Master on Main) 2.5 - Bathrooms Great Room Design Living Area Slate Entry Log Accent Stairway Rail Hardwood Floor in Main Living Area 3" Wood Blinds Throughout Forced Air Gas Heat/ Central A/C Gas Water Heater/ Upsized Gas Fireplace w/Stone and Log Harth Island/ Bar Counter Cook Area - Jen.Air 4 Burner Gas Range/ Electric Oven (add'l Gas Grill Top for Range) Side-by-side Fridge/Freezer w/ water & ice dispenser Built in Microwave Double Stainless Steel Sink w/Disposal Master Bath w/Soaking Tub/ Lg Walk-in shower/ Double Sinks Upstairs Bathroom w/ Double Sinks/ Separated Tub Shower/ Separated Toilet 3 Bedrooms Upstairs Large 16' x 22' Bonus Room Large Laundry Room: w/ Washer & Dryer (Front Load) * Tub utility sink * Counter space w/ under cabinets & drawers * Lots of overhead wall cabinets * Large closet Landscaped/Irrigation Fenced Large Rear Patio (Roughly 48' x 12') Pergola 12' x 18' Outside Patio Speakers Slate Front Entry Porch Extra Wide Concrete Driveway Room for travel trailer. Fits approx. 8' x 28' 10' w x 21' Concrete Slab on Side of House Inside Fence 7' x 10' Fully Insulated 2×4 Framed Storage Shed 2' x 8' x 5.5' Wood Frame Yard Shed Double Garage has: * 19" x 63"work bench w/ drawers & cabinet under: 1 - 31" x 30" w/ 3 - lg drawers & 1 - 31" x 30" w/ double door * 3 - cabinets over: 2 - 24" x 24" single door & 1- 28" x28" double door *1 - 31" x 72" double door stand up 4 shelf cabinet. *3 - 48" x 72" 5 shelf heavy duty gorilla shelves *1 set - Overhead drop-down storage bars *1 - Extension ladder storage hoist
This property is off market, which means it's not currently listed for sale or rent on Zillow. This may be different from what's available on other websites or public sources.

