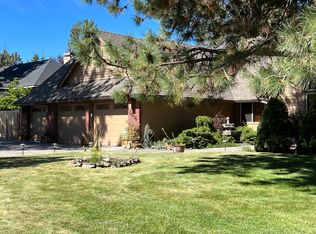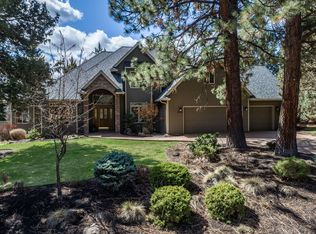Closed
$900,000
61355 Steens Mountain Loop, Bend, OR 97702
3beds
2baths
2,251sqft
Single Family Residence
Built in 1993
0.46 Acres Lot
$944,700 Zestimate®
$400/sqft
$3,617 Estimated rent
Home value
$944,700
$888,000 - $1.00M
$3,617/mo
Zestimate® history
Loading...
Owner options
Explore your selling options
What's special
Bend's one of a kind custom home located in Ponderosa Estates on the east side of Bend setting on .46 acre lot. This home has been updated throughout. Open great room with vaulted ceilings, fireplace, eating area, granite kitchen countertops, large kitchen island, custom design bathrooms, large primary suit with a window looking out to the mature ponderosa pine trees, walk-in closet, soaking tub, large tile shower, wood floors, this home is mostly single level living. New timbertech front and back decks that will give you a WOW feeling, newer hot tub with lots of privacy, this property is fenced and cross fenced, landscaped front and back yards, 17 X 30 above ground swimming pool easy to maintain, there is more than enough RV parking with 19 X 70 concrete pad fenced and additional 120 X 19 feet of concrete to the road for parking. Plans for a large shop are available. Come see what this home has to offer.
Zillow last checked: 8 hours ago
Listing updated: February 10, 2026 at 03:32am
Listed by:
Century 21 North Homes Realty 541-815-0906
Bought with:
Sunriver Realty
Source: Oregon Datashare,MLS#: 220165591
Facts & features
Interior
Bedrooms & bathrooms
- Bedrooms: 3
- Bathrooms: 2
Heating
- Forced Air, Heat Pump, Natural Gas
Cooling
- Central Air, Heat Pump
Appliances
- Included: Dishwasher, Dryer, Oven, Range, Range Hood, Refrigerator, Washer, Water Heater, Wine Refrigerator
Features
- Breakfast Bar, Ceiling Fan(s), Double Vanity, Granite Counters, Kitchen Island, Linen Closet, Open Floorplan, Pantry, Shower/Tub Combo, Soaking Tub, Stone Counters, Tile Shower, Vaulted Ceiling(s), Walk-In Closet(s), Wired for Sound
- Flooring: Carpet, Hardwood, Tile
- Windows: Double Pane Windows, Vinyl Frames
- Basement: Daylight,Exterior Entry,Finished,Partial
- Has fireplace: Yes
- Fireplace features: Gas, Great Room, Insert
- Common walls with other units/homes: No Common Walls
Interior area
- Total structure area: 2,251
- Total interior livable area: 2,251 sqft
Property
Parking
- Total spaces: 2
- Parking features: Concrete, Driveway, Garage Door Opener, Gated, RV Access/Parking, Storage, Tandem, Other
- Garage spaces: 2
- Has uncovered spaces: Yes
Features
- Levels: One
- Stories: 1
- Patio & porch: Deck, Patio
- Has private pool: Yes
- Pool features: Outdoor Pool
- Spa features: Spa/Hot Tub
- Fencing: Fenced
- Has view: Yes
- View description: Territorial
Lot
- Size: 0.46 Acres
- Features: Drip System, Landscaped, Level, Sprinkler Timer(s), Sprinklers In Front, Sprinklers In Rear
Details
- Additional structures: Gazebo, Kennel/Dog Run, Storage
- Parcel number: 177230
- Zoning description: RL
- Special conditions: Standard
Construction
Type & style
- Home type: SingleFamily
- Architectural style: Traditional
- Property subtype: Single Family Residence
Materials
- Frame
- Foundation: Slab, Stemwall
- Roof: Composition
Condition
- New construction: No
- Year built: 1993
Details
- Builder name: Gary Hughes
Utilities & green energy
- Sewer: Septic Tank, Standard Leach Field
- Water: Public
- Utilities for property: Natural Gas Available
Community & neighborhood
Security
- Security features: Carbon Monoxide Detector(s), Smoke Detector(s)
Location
- Region: Bend
- Subdivision: Ponderosa Estates
HOA & financial
HOA
- Has HOA: Yes
- HOA fee: $200 annually
- Amenities included: Other
Other
Other facts
- Listing terms: Cash,Conventional,FHA,VA Loan
- Road surface type: Paved
Price history
| Date | Event | Price |
|---|---|---|
| 8/18/2023 | Sold | $900,000-5.3%$400/sqft |
Source: | ||
| 7/25/2023 | Pending sale | $949,999$422/sqft |
Source: | ||
| 6/8/2023 | Listed for sale | $949,999-8.7%$422/sqft |
Source: | ||
| 10/7/2022 | Listing removed | -- |
Source: | ||
| 9/17/2022 | Price change | $1,040,000-1%$462/sqft |
Source: | ||
Public tax history
| Year | Property taxes | Tax assessment |
|---|---|---|
| 2025 | $6,976 +3.9% | $412,880 +3% |
| 2024 | $6,712 +7.9% | $400,860 +6.1% |
| 2023 | $6,222 +4% | $377,860 |
Find assessor info on the county website
Neighborhood: Old Farm District
Nearby schools
GreatSchools rating
- 6/10Silver Rail Elementary SchoolGrades: K-5Distance: 1.5 mi
- 5/10High Desert Middle SchoolGrades: 6-8Distance: 0.7 mi
- 4/10Caldera High SchoolGrades: 9-12Distance: 1.5 mi
Schools provided by the listing agent
- Elementary: Silver Rail Elem
- Middle: High Desert Middle
- High: Caldera High
Source: Oregon Datashare. This data may not be complete. We recommend contacting the local school district to confirm school assignments for this home.
Get pre-qualified for a loan
At Zillow Home Loans, we can pre-qualify you in as little as 5 minutes with no impact to your credit score.An equal housing lender. NMLS #10287.
Sell with ease on Zillow
Get a Zillow Showcase℠ listing at no additional cost and you could sell for —faster.
$944,700
2% more+$18,894
With Zillow Showcase(estimated)$963,594

