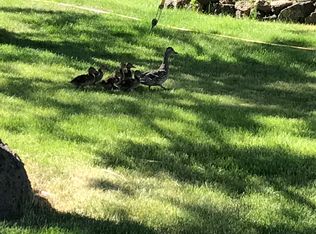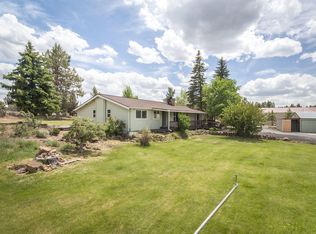Closed
$1,100,000
61350 Larsen Rd, Bend, OR 97702
3beds
2baths
1,700sqft
Single Family Residence
Built in 2000
1.92 Acres Lot
$932,100 Zestimate®
$647/sqft
$3,282 Estimated rent
Home value
$932,100
$876,000 - $979,000
$3,282/mo
Zestimate® history
Loading...
Owner options
Explore your selling options
What's special
Immaculate single level home on 1.92 acres, 1 acre irrigated, MUA 10 zoning offers more flexibility. Great location just minutes from downtown Bend. Covered front porch, river rock accents, great room floor plan, tile flooring throughout. Center island kitchen, stainless appliances, 2 pantries, large sink, built in hutch. New furnace/AC in 2018, exterior paint in 2021. Master suite w/walk in closet, large jetted jacuzzi tub, tile flooring, surround & backsplash, corner windows. Comfortable 9'x 22' enclosed porch/sunroom, skylight, sliding glass doors, ceiling fan, 15' x 30' paver patio, greenhouse & hot tub. Huge 3,360 sq. ft. (40'x 84') heated shop for covered RV parking, workshop, warehouse & more. Fully insulated, 12' & 14'overhead doors, 220 electric, 12' x 24' storage room and loft area. Room for all your vehicles, RV(s), boats, trailers, trucks, toys and more. Wonderful setting w/sprawling lawns, irrigation pond with pump, fenced, old growth trees and plantings, paved driveway.
Zillow last checked: 8 hours ago
Listing updated: November 07, 2024 at 07:32pm
Listed by:
Coldwell Banker Bain 541-382-4123
Bought with:
Duke Warner Realty
Source: Oregon Datashare,MLS#: 220173523
Facts & features
Interior
Bedrooms & bathrooms
- Bedrooms: 3
- Bathrooms: 2
Heating
- Electric, Forced Air
Cooling
- Central Air
Appliances
- Included: Dishwasher, Disposal, Dryer, Microwave, Oven, Range, Range Hood, Refrigerator, Washer, Water Heater
Features
- Built-in Features, Ceiling Fan(s), Fiberglass Stall Shower, Kitchen Island, Linen Closet, Open Floorplan, Pantry, Primary Downstairs, Solar Tube(s), Vaulted Ceiling(s), Walk-In Closet(s)
- Flooring: Carpet
- Windows: Double Pane Windows, Skylight(s), Vinyl Frames
- Has fireplace: No
- Common walls with other units/homes: No Common Walls
Interior area
- Total structure area: 1,700
- Total interior livable area: 1,700 sqft
Property
Parking
- Total spaces: 2
- Parking features: Asphalt, Attached, Concrete, Detached, Driveway, Garage Door Opener, Gravel, Heated Garage, RV Access/Parking, RV Garage, Storage, Tandem, Workshop in Garage
- Attached garage spaces: 2
- Has uncovered spaces: Yes
Features
- Levels: One
- Stories: 1
- Patio & porch: Deck, Patio
- Exterior features: RV Dump, RV Hookup
- Spa features: Bath, Indoor Spa/Hot Tub, Spa/Hot Tub
- Fencing: Fenced
- Has view: Yes
- View description: Neighborhood, Territorial
Lot
- Size: 1.92 Acres
- Features: Landscaped, Level, Native Plants, Sprinkler Timer(s), Sprinklers In Front, Sprinklers In Rear
Details
- Additional structures: Greenhouse, RV/Boat Storage, Shed(s), Storage, Workshop, Other
- Parcel number: 112063
- Zoning description: MUA, 10
- Special conditions: Standard
Construction
Type & style
- Home type: SingleFamily
- Architectural style: Ranch
- Property subtype: Single Family Residence
Materials
- Frame
- Foundation: Stemwall
- Roof: Composition
Condition
- New construction: No
- Year built: 2000
Utilities & green energy
- Sewer: Septic Tank, Standard Leach Field
- Water: Backflow Domestic, Private, Public, Water Meter
Community & neighborhood
Security
- Security features: Smoke Detector(s)
Location
- Region: Bend
Other
Other facts
- Has irrigation water rights: Yes
- Acres allowed for irrigation: 1
- Listing terms: Cash,Conventional,FHA,VA Loan
- Road surface type: Paved
Price history
| Date | Event | Price |
|---|---|---|
| 3/13/2024 | Sold | $1,100,000$647/sqft |
Source: | ||
| 2/26/2024 | Pending sale | $1,100,000$647/sqft |
Source: | ||
| 2/3/2024 | Contingent | $1,100,000$647/sqft |
Source: | ||
| 11/3/2023 | Listed for sale | $1,100,000+178.5%$647/sqft |
Source: | ||
| 2/6/2020 | Sold | $395,000-7%$232/sqft |
Source: Public Record Report a problem | ||
Public tax history
| Year | Property taxes | Tax assessment |
|---|---|---|
| 2025 | $3,409 +4.5% | $227,560 +3% |
| 2024 | $3,261 +6.3% | $220,940 +6.1% |
| 2023 | $3,069 +5.2% | $208,270 |
Find assessor info on the county website
Neighborhood: 97702
Nearby schools
GreatSchools rating
- 6/10Silver Rail Elementary SchoolGrades: K-5Distance: 3.2 mi
- 5/10High Desert Middle SchoolGrades: 6-8Distance: 1.5 mi
- 4/10Caldera High SchoolGrades: 9-12Distance: 2.9 mi
Schools provided by the listing agent
- Elementary: Silver Rail Elem
- Middle: High Desert Middle
- High: Caldera High
Source: Oregon Datashare. This data may not be complete. We recommend contacting the local school district to confirm school assignments for this home.
Get pre-qualified for a loan
At Zillow Home Loans, we can pre-qualify you in as little as 5 minutes with no impact to your credit score.An equal housing lender. NMLS #10287.
Sell with ease on Zillow
Get a Zillow Showcase℠ listing at no additional cost and you could sell for —faster.
$932,100
2% more+$18,642
With Zillow Showcase(estimated)$950,742

