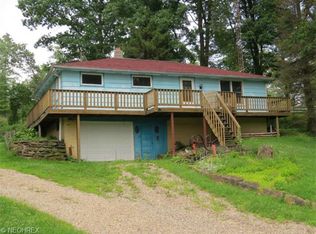Sold for $405,000
$405,000
6135 Saint Rd, Scio, OH 43988
4beds
3,180sqft
Single Family Residence
Built in 1986
1 Acres Lot
$393,400 Zestimate®
$127/sqft
$2,359 Estimated rent
Home value
$393,400
$338,000 - $452,000
$2,359/mo
Zestimate® history
Loading...
Owner options
Explore your selling options
What's special
One-of-a-kind property! This beautifully remodeled contemporary style home has so much to offer! It is situated on 1 acre and has a 36x50 finished garage with an office and floor pit. The house is just like brand new with 4-5 bedrooms, 3 1/2 baths and a first-floor laundry room. There is a unique castle-like charm to this property with all the conveniences of a new home. The kitchen is brand new with custom soft close cabinets, a center island, and stainless-steel appliances. The large great room has patio doors that lead out to a 24x24 covered patio perfect for outdoor entertaining. There is a huge first floor master suite with barn doors to a walk- in closet and private bath. Upstairs are 2 additional bedrooms with panoramic views of the valley. The lower level is finished with a 4th bedroom, an office, and family room. There is a 2-car attached garage and a mechanic's dream garage. Beautiful country setting centrally located between Carrollton and Cadiz. Immediate possession is available.
Zillow last checked: 8 hours ago
Listing updated: October 21, 2024 at 05:47am
Listing Provided by:
Dawn C Leone 330-364-6648jan@mcinturfrealty.net,
McInturf Realty
Bought with:
Lori A Cerutti, 2016005258
McDowell Homes Real Estate Services
Dylan Cerutti, 2020005026
McDowell Homes Real Estate Services
Source: MLS Now,MLS#: 5060072 Originating MLS: East Central Association of REALTORS
Originating MLS: East Central Association of REALTORS
Facts & features
Interior
Bedrooms & bathrooms
- Bedrooms: 4
- Bathrooms: 4
- Full bathrooms: 3
- 1/2 bathrooms: 1
- Main level bathrooms: 2
- Main level bedrooms: 1
Primary bedroom
- Description: Flooring: Carpet
- Features: Walk-In Closet(s)
- Level: First
- Dimensions: 20 x 14
Bedroom
- Description: Flooring: Carpet
- Level: Second
- Dimensions: 12 x 13
Bedroom
- Description: Flooring: Carpet
- Level: Second
- Dimensions: 11 x 11
Bedroom
- Description: Flooring: Carpet
- Level: Lower
- Dimensions: 12 x 12
Bonus room
- Description: Flooring: Carpet
- Level: Lower
- Dimensions: 11 x 12
Dining room
- Description: Flooring: Laminate
- Level: First
- Dimensions: 24 x 12
Family room
- Description: Flooring: Carpet
- Level: Lower
- Dimensions: 24 x 20
Great room
- Description: Flooring: Laminate
- Level: First
- Dimensions: 24 x 24
Kitchen
- Description: Flooring: Laminate
- Level: First
- Dimensions: 24 x 12
Heating
- Forced Air, Propane
Cooling
- Central Air
Appliances
- Included: Dishwasher, Range, Refrigerator, Water Softener
- Laundry: Main Level
Features
- Beamed Ceilings, Kitchen Island, Primary Downstairs, Open Floorplan, Recessed Lighting, Walk-In Closet(s)
- Basement: Full,Finished,Walk-Out Access
- Has fireplace: No
Interior area
- Total structure area: 3,180
- Total interior livable area: 3,180 sqft
- Finished area above ground: 2,304
- Finished area below ground: 876
Property
Parking
- Total spaces: 8
- Parking features: Additional Parking, Attached, Driveway, Detached, Garage, Gravel, Oversized, See Remarks
- Attached garage spaces: 8
Features
- Levels: Two
- Stories: 2
- Patio & porch: Covered, Deck, Patio
- Has view: Yes
- View description: Rural, Valley, Trees/Woods
Lot
- Size: 1 Acres
- Dimensions: 246 x 230
Details
- Additional structures: Shed(s)
- Parcel number: 280001461.000
- Special conditions: Standard
Construction
Type & style
- Home type: SingleFamily
- Architectural style: Contemporary
- Property subtype: Single Family Residence
Materials
- Stone, Vinyl Siding
- Roof: Asphalt
Condition
- Updated/Remodeled
- Year built: 1986
Utilities & green energy
- Sewer: Septic Tank
- Water: Well
Community & neighborhood
Location
- Region: Scio
Price history
| Date | Event | Price |
|---|---|---|
| 10/21/2024 | Sold | $405,000-5.8%$127/sqft |
Source: | ||
| 10/7/2024 | Pending sale | $429,900$135/sqft |
Source: | ||
| 9/3/2024 | Contingent | $429,900$135/sqft |
Source: | ||
| 8/8/2024 | Listed for sale | $429,900+154.4%$135/sqft |
Source: | ||
| 2/15/2024 | Sold | $169,000$53/sqft |
Source: | ||
Public tax history
Tax history is unavailable.
Neighborhood: 43988
Nearby schools
GreatSchools rating
- 3/10Dellroy Elementary SchoolGrades: PK-5Distance: 6.5 mi
- 7/10Carrollton High SchoolGrades: 6-12Distance: 6 mi
- NACarrollton Elementary SchoolGrades: PK-5Distance: 6.5 mi
Schools provided by the listing agent
- District: Carrollton EVSD - 1002
Source: MLS Now. This data may not be complete. We recommend contacting the local school district to confirm school assignments for this home.
Get pre-qualified for a loan
At Zillow Home Loans, we can pre-qualify you in as little as 5 minutes with no impact to your credit score.An equal housing lender. NMLS #10287.
