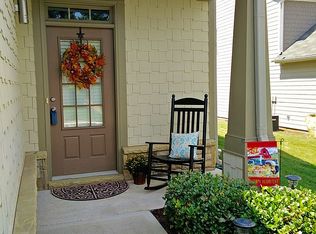Closed
$620,000
6135 Overleaf Ter, Cumming, GA 30040
4beds
2,784sqft
Single Family Residence, Residential
Built in 2014
0.35 Acres Lot
$600,300 Zestimate®
$223/sqft
$2,492 Estimated rent
Home value
$600,300
$552,000 - $648,000
$2,492/mo
Zestimate® history
Loading...
Owner options
Explore your selling options
What's special
Beautiful house in sought after Stonehaven Pointe! One of the largest floor plans in the community on a double lot. Main level features hardwood floors, office with French doors, spacious dining room with crown molding and wainscoting. Kitchen with granite counters, island with counter height seating, stainless appliances, gas range and large walk-in pantry. Kitchen opens to spacious family room and overlooks private backyard with oversized patio that is perfect for entertaining. Yard features a stone accent wall and has a fully fenced backyard with trees. Property extends well past the fence and the unique double lot provides a private outdoor setting. Laundry/mudroom on main has a custom drop zone with cubbies and hooks for backpacks. The primary bedroom is located on the second level and features a vaulted ceiling, spa bathroom with double vanity and 2 separate large walk-in closets. The 3 secondary bedrooms also have walk in closets with enough room for a desk and plenty of storage space. This is a well-maintained home that is move in ready and has a brand-new A/C unit and recently painted exterior. Neighborhood amenities include swimming pool with slides, playground, workout room, tennis and pickleball courts. Incredible location - Close to GA 400, highly rated Forsyth County Schools, Big Creek Greenway, Fowler Park, The Collection at Forsyth, Cumming City Center, Halcyon shopping center and the proposed Gathering at South Forsyth.
Zillow last checked: 8 hours ago
Listing updated: August 23, 2024 at 10:51pm
Listing Provided by:
AMY MCDANIEL,
Drake Realty of GA, Inc.
Bought with:
Cameron Ford
EXP Realty, LLC.
Source: FMLS GA,MLS#: 7423630
Facts & features
Interior
Bedrooms & bathrooms
- Bedrooms: 4
- Bathrooms: 3
- Full bathrooms: 2
- 1/2 bathrooms: 1
Primary bedroom
- Features: Oversized Master
- Level: Oversized Master
Bedroom
- Features: Oversized Master
Primary bathroom
- Features: Double Vanity, Separate His/Hers, Separate Tub/Shower
Dining room
- Features: Separate Dining Room
Kitchen
- Features: Breakfast Bar, Cabinets Stain, Eat-in Kitchen, Kitchen Island, Pantry Walk-In, Stone Counters, View to Family Room
Heating
- Forced Air, Natural Gas
Cooling
- Ceiling Fan(s), Electric, Multi Units
Appliances
- Included: Dishwasher, Disposal, Gas Range, Gas Water Heater, Microwave
- Laundry: Laundry Room, Main Level, Mud Room
Features
- Crown Molding, Double Vanity, Entrance Foyer, High Ceilings 9 ft Main, High Ceilings 9 ft Upper, High Speed Internet, His and Hers Closets, Tray Ceiling(s), Walk-In Closet(s)
- Flooring: Carpet, Ceramic Tile, Hardwood
- Windows: Double Pane Windows, Insulated Windows
- Basement: None
- Attic: Pull Down Stairs
- Has fireplace: No
- Fireplace features: None
- Common walls with other units/homes: No Common Walls
Interior area
- Total structure area: 2,784
- Total interior livable area: 2,784 sqft
Property
Parking
- Total spaces: 2
- Parking features: Attached, Garage
- Attached garage spaces: 2
Accessibility
- Accessibility features: None
Features
- Levels: Two
- Stories: 2
- Patio & porch: Covered, Front Porch, Patio
- Exterior features: Private Yard, Storage
- Pool features: None
- Spa features: None
- Fencing: Back Yard,Wood
- Has view: Yes
- View description: Trees/Woods
- Waterfront features: None
- Body of water: None
Lot
- Size: 0.35 Acres
- Features: Back Yard, Front Yard, Landscaped, Level, Wooded
Details
- Additional structures: Shed(s)
- Parcel number: 105 887
- Other equipment: None
- Horse amenities: None
Construction
Type & style
- Home type: SingleFamily
- Architectural style: Traditional
- Property subtype: Single Family Residence, Residential
Materials
- Brick Front, Cement Siding, Stone
- Foundation: Slab
- Roof: Composition,Shingle
Condition
- Resale
- New construction: No
- Year built: 2014
Utilities & green energy
- Electric: Other
- Sewer: Public Sewer
- Water: Public
- Utilities for property: Cable Available, Electricity Available, Natural Gas Available, Phone Available, Sewer Available, Underground Utilities, Water Available
Green energy
- Energy efficient items: None
- Energy generation: None
Community & neighborhood
Security
- Security features: Carbon Monoxide Detector(s), Security System Owned, Smoke Detector(s)
Community
- Community features: Homeowners Assoc, Near Schools, Near Shopping, Near Trails/Greenway, Playground, Pool, Tennis Court(s)
Location
- Region: Cumming
- Subdivision: Stonehaven Pointe
HOA & financial
HOA
- Has HOA: Yes
- HOA fee: $900 annually
Other
Other facts
- Road surface type: Paved
Price history
| Date | Event | Price |
|---|---|---|
| 8/21/2024 | Sold | $620,000+1.7%$223/sqft |
Source: | ||
| 7/27/2024 | Pending sale | $609,900$219/sqft |
Source: | ||
| 7/19/2024 | Listed for sale | $609,900+151.2%$219/sqft |
Source: | ||
| 1/23/2015 | Sold | $242,830+13985.3%$87/sqft |
Source: Public Record Report a problem | ||
| 9/3/2009 | Sold | $1,724$1/sqft |
Source: Public Record Report a problem | ||
Public tax history
| Year | Property taxes | Tax assessment |
|---|---|---|
| 2024 | $4,552 +14.5% | $228,752 +6.4% |
| 2023 | $3,977 +2.6% | $215,060 +28.1% |
| 2022 | $3,876 +16.9% | $167,852 +26.6% |
Find assessor info on the county website
Neighborhood: Stonehaven Pointe
Nearby schools
GreatSchools rating
- 9/10George W. Whitlow Elementary SchoolGrades: PK-5Distance: 1.1 mi
- 7/10Vickery Creek Middle SchoolGrades: 6-8Distance: 2.5 mi
- 8/10Forsyth Central High SchoolGrades: 9-12Distance: 3.4 mi
Schools provided by the listing agent
- Elementary: George W. Whitlow
- Middle: Vickery Creek
- High: Forsyth Central
Source: FMLS GA. This data may not be complete. We recommend contacting the local school district to confirm school assignments for this home.
Get a cash offer in 3 minutes
Find out how much your home could sell for in as little as 3 minutes with a no-obligation cash offer.
Estimated market value$600,300
Get a cash offer in 3 minutes
Find out how much your home could sell for in as little as 3 minutes with a no-obligation cash offer.
Estimated market value
$600,300
