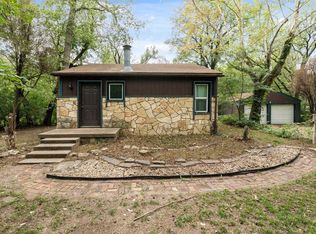Sold
Price Unknown
6135 N Fairfield Rd, Wichita, KS 67204
3beds
904sqft
Single Family Onsite Built
Built in 1943
1.38 Acres Lot
$132,100 Zestimate®
$--/sqft
$1,104 Estimated rent
Home value
$132,100
$104,000 - $161,000
$1,104/mo
Zestimate® history
Loading...
Owner options
Explore your selling options
What's special
Welcome home to this cozy cottage with riverfront access. Enjoy the country feel in the city. It sits on 1.38 acres of land and is surrounded by large mature trees. Head down to the river for a picnic or fishing. This home is ready to make your own with 3 bedrooms and 1 bathroom. It has a wood burning stove in the living room and the windows are less that 5 years old. The home is on well water and the septic tank was replaced August 2022. There is a 2-car detached garage with extra parking and plenty of space for a RV, Camper and or boat. This home is being sold "as is" and the seller will not make repairs.
Zillow last checked: 8 hours ago
Listing updated: September 18, 2023 at 08:08pm
Listed by:
Rebecca Gallo CELL:316-712-3585,
Berkshire Hathaway PenFed Realty
Source: SCKMLS,MLS#: 629227
Facts & features
Interior
Bedrooms & bathrooms
- Bedrooms: 3
- Bathrooms: 1
- Full bathrooms: 1
Primary bedroom
- Description: Carpet
- Level: Main
- Area: 120.83
- Dimensions: 10'7" x 11'5"
Bedroom
- Description: Carpet
- Level: Main
- Area: 85.1
- Dimensions: 7'11" x 10'9"
Bedroom
- Description: Carpet
- Level: Main
- Area: 47.06
- Dimensions: 7'4" x 6'5"
Other
- Description: Tile
- Level: Main
- Area: 62.65
- Dimensions: 7'9" x 8'1"
Kitchen
- Description: Laminate - Other
- Level: Main
- Area: 130.63
- Dimensions: 9'2" x 14'3"
Laundry
- Description: Concrete
- Level: Main
- Area: 105.07
- Dimensions: 7'5" x 14'2"
Living room
- Description: Carpet
- Level: Main
- Area: 233.09
- Dimensions: 20'5" x 11'5"
Heating
- Forced Air, Natural Gas, Wood
Cooling
- Attic Fan, Central Air, Electric
Appliances
- Included: Range
- Laundry: Main Level
Features
- Ceiling Fan(s)
- Windows: Window Coverings-Part, Storm Window(s)
- Basement: None
- Has fireplace: Yes
- Fireplace features: Wood Burning Stove
Interior area
- Total interior livable area: 904 sqft
- Finished area above ground: 904
- Finished area below ground: 0
Property
Parking
- Total spaces: 2
- Parking features: Detached, Garage Door Opener
- Garage spaces: 2
Features
- Levels: One
- Stories: 1
- Waterfront features: River/Creek
Lot
- Size: 1.38 Acres
- Features: Wooded
Details
- Parcel number: 201730941801201005.00
Construction
Type & style
- Home type: SingleFamily
- Architectural style: Ranch
- Property subtype: Single Family Onsite Built
Materials
- Block
- Foundation: None, Crawl Space
- Roof: Composition
Condition
- Year built: 1943
Utilities & green energy
- Gas: Natural Gas Available
- Sewer: Septic Tank
- Water: Private
- Utilities for property: Natural Gas Available
Community & neighborhood
Location
- Region: Wichita
- Subdivision: VANVIEW
HOA & financial
HOA
- Has HOA: No
Other
Other facts
- Ownership: Individual
- Road surface type: Paved
Price history
Price history is unavailable.
Public tax history
Tax history is unavailable.
Neighborhood: Riverview
Nearby schools
GreatSchools rating
- 9/10Abilene Elementary SchoolGrades: PK-3Distance: 3.1 mi
- 6/10Valley Center Middle SchoolGrades: 6-8Distance: 3.6 mi
- 7/10Valley Center HighGrades: 9-12Distance: 4.4 mi
Schools provided by the listing agent
- Elementary: Valley Center
- Middle: Valley Center
- High: Valley Center
Source: SCKMLS. This data may not be complete. We recommend contacting the local school district to confirm school assignments for this home.
