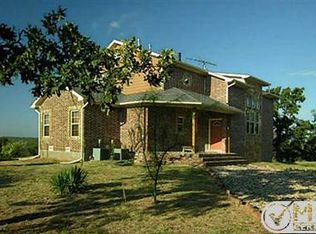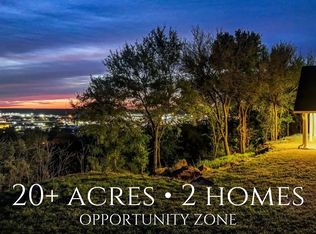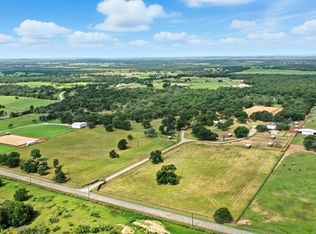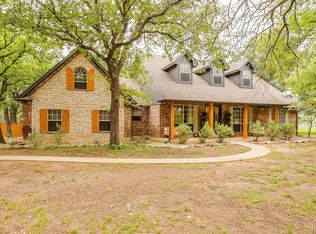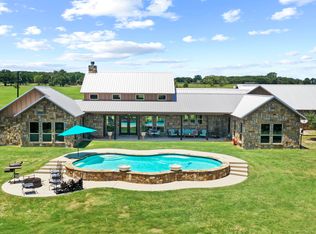Tucked into the hillside in Millsap, this private ranch is built for those who want space, functionality, and a connection to the land. At the center of the property is a unique 3-story stone home, nestled into the hillside and designed for comfortable living and entertaining. The walk-out basement serves as a man cave or game room, complete with a half bath, ideal for relaxing or hosting. The main floor includes two primary bedrooms, a primary bathroom, a full guest bath, a spacious living room, a functional kitchen, and a laundry area. Upstairs, a loft space overlooks the living area and leads to two additional bedrooms, each with their own private full bathrooms, offering plenty of space for family or visitors. Step outside and you’ll find everything set up for enjoying time outdoors. A pool and hot tub sit just off the back patio, with a pool house that includes a half bath and shower. The outdoor kitchen and stone fireplace make this a great space for gathering year-round. All of the rock used in the fireplace, pool area, and retaining walls was sourced directly from the property. For livestock or equipment, the property is ready to go. A 40' x 50' shop offers room for tractors, trailers, and tools. The horse barn includes four 12’x12’ stalls, a tack room, and is connected to working pens with a cattle chute. The pasture has been cut for hay, providing extra forage for cattle, horses, or other animals. Whether you're looking for a functional ranch setup or a peaceful escape, this property delivers the space, privacy, and infrastructure to make it happen.
For sale
$1,495,000
6135 Dobbs Valley Rd, Millsap, TX 76066
4beds
4,474sqft
Est.:
Farm, Single Family Residence
Built in 2001
30 Acres Lot
$1,367,300 Zestimate®
$334/sqft
$-- HOA
What's special
- 168 days |
- 783 |
- 48 |
Zillow last checked: 8 hours ago
Listing updated: 13 hours ago
Listed by:
Benjamin Clark 0611947 (940)484-9411,
Keller Williams Realty 940-484-9411,
Austin Aune 0816617 972-768-3755,
Keller Williams Realty
Source: NTREIS,MLS#: 20998211
Tour with a local agent
Facts & features
Interior
Bedrooms & bathrooms
- Bedrooms: 4
- Bathrooms: 5
- Full bathrooms: 4
- 1/2 bathrooms: 1
Primary bedroom
- Level: First
- Dimensions: 19 x 14
Primary bedroom
- Level: First
- Dimensions: 17 x 13
Bedroom
- Level: Second
- Dimensions: 18 x 13
Bedroom
- Level: Second
- Dimensions: 18 x 14
Primary bathroom
- Level: First
- Dimensions: 12 x 14
Other
- Level: First
- Dimensions: 6 x 10
Other
- Level: Second
- Dimensions: 6 x 7
Other
- Level: Second
- Dimensions: 6 x 8
Half bath
- Level: Basement
- Dimensions: 5 x 5
Laundry
- Level: First
- Dimensions: 7 x 10
Living room
- Level: Basement
- Dimensions: 23 x 50
Living room
- Level: First
- Dimensions: 19 x 21
Living room
- Level: Second
- Dimensions: 15 x 21
Heating
- Central, Pellet Stove
Cooling
- Central Air
Appliances
- Included: Double Oven, Dishwasher, Electric Cooktop, Electric Oven, Disposal, Microwave, Refrigerator, Tankless Water Heater
- Laundry: Washer Hookup, Electric Dryer Hookup, Laundry in Utility Room
Features
- Decorative/Designer Lighting Fixtures, Double Vanity, High Speed Internet, Kitchen Island, Loft, Multiple Master Suites, Multiple Staircases, Open Floorplan, Pantry, Cable TV, Vaulted Ceiling(s), Natural Woodwork, Walk-In Closet(s)
- Flooring: Carpet, Concrete, Ceramic Tile
- Windows: Bay Window(s)
- Has basement: Yes
- Number of fireplaces: 3
- Fireplace features: Living Room, Outside, Pellet Stove, Wood Burning
Interior area
- Total interior livable area: 4,474 sqft
Video & virtual tour
Property
Parking
- Total spaces: 6
- Parking features: Attached Carport, Additional Parking, Concrete, Covered, Electric Gate, Kitchen Level
- Carport spaces: 6
Features
- Levels: Three Or More
- Stories: 3
- Patio & porch: Patio, Covered, Deck
- Exterior features: Built-in Barbecue, Barbecue, Deck, Gas Grill, Lighting, Outdoor Grill, Outdoor Kitchen, Outdoor Shower, Rain Gutters, Fire Pit
- Pool features: In Ground, Outdoor Pool, Pool, Pool/Spa Combo, Waterfall
- Fencing: Barbed Wire,Cross Fenced,Fenced,Pipe
Lot
- Size: 30 Acres
- Features: Acreage, Pasture, Pond on Lot, Many Trees, Sloped
- Residential vegetation: Partially Wooded
Details
- Additional structures: Pool House, Workshop, Barn(s), Stable(s)
- Parcel number: 25762
- Horses can be raised: Yes
- Horse amenities: Barn, Stable(s), Tack Room
Construction
Type & style
- Home type: SingleFamily
- Architectural style: Detached
- Property subtype: Farm, Single Family Residence
- Attached to another structure: Yes
Materials
- Foundation: Concrete Perimeter, Pillar/Post/Pier, Slab
- Roof: Metal
Condition
- Year built: 2001
Utilities & green energy
- Sewer: Septic Tank
- Water: Community/Coop
- Utilities for property: Propane, Septic Available, Water Available, Cable Available
Community & HOA
Community
- Security: Fire Alarm, Security Gate, Smoke Detector(s)
- Subdivision: Southridge
HOA
- Has HOA: No
Location
- Region: Millsap
Financial & listing details
- Price per square foot: $334/sqft
- Tax assessed value: $1,016,740
- Annual tax amount: $14,204
- Date on market: 7/15/2025
- Cumulative days on market: 171 days
- Listing terms: Cash,Conventional
- Road surface type: Gravel
Estimated market value
$1,367,300
$1.30M - $1.44M
$4,343/mo
Price history
Price history
| Date | Event | Price |
|---|---|---|
| 9/25/2025 | Price change | $1,495,000-3.5%$334/sqft |
Source: NTREIS #20998211 Report a problem | ||
| 7/15/2025 | Listed for sale | $1,550,000-11.4%$346/sqft |
Source: NTREIS #20998211 Report a problem | ||
| 5/31/2025 | Listing removed | $1,750,000$391/sqft |
Source: NTREIS #20840332 Report a problem | ||
| 2/27/2025 | Listed for sale | $1,750,000$391/sqft |
Source: NTREIS #20840332 Report a problem | ||
Public tax history
Public tax history
| Year | Property taxes | Tax assessment |
|---|---|---|
| 2025 | -- | $1,016,740 +2.8% |
| 2024 | $11,670 +1.6% | $988,760 +0.6% |
| 2023 | $11,484 -13% | $982,760 |
Find assessor info on the county website
BuyAbility℠ payment
Est. payment
$9,555/mo
Principal & interest
$7437
Property taxes
$1595
Home insurance
$523
Climate risks
Neighborhood: 76066
Nearby schools
GreatSchools rating
- 4/10Travis Elementary SchoolGrades: PK-6Distance: 5.2 mi
- 4/10Mineral Wells J High SchoolGrades: 7-8Distance: 4.6 mi
- 4/10Mineral Wells High SchoolGrades: 9-12Distance: 5.8 mi
Schools provided by the listing agent
- Elementary: Travis
- Middle: Mineralwel
- High: Mineralwel
- District: Mineral Wells ISD
Source: NTREIS. This data may not be complete. We recommend contacting the local school district to confirm school assignments for this home.
- Loading
- Loading
