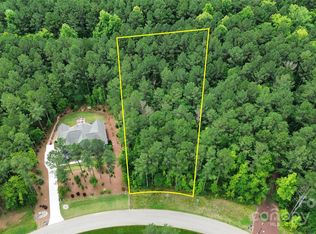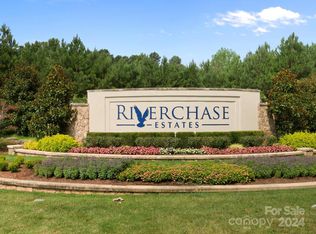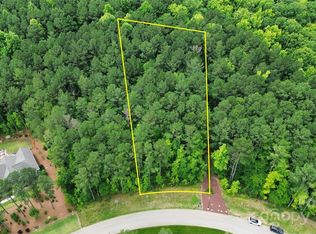Closed
$955,000
6135 Chimney Bluff Rd, Lancaster, SC 29720
3beds
3,003sqft
Single Family Residence
Built in 2018
0.77 Acres Lot
$967,500 Zestimate®
$318/sqft
$3,371 Estimated rent
Home value
$967,500
$871,000 - $1.07M
$3,371/mo
Zestimate® history
Loading...
Owner options
Explore your selling options
What's special
Move-in ready! Step into luxury in this gorgeous home on premier wooded private lot in gated Riverchase Estates. This grand custom home includes 3 bedrooms/3.5 bathrooms, 2-car garage, hardwood floors, landscape lighting, quartz countertops, 2 gas fireplaces, fully enclosed sunroom. Specialty accents throughout, custom built-ins, open concept great room, large kitchen, island, pantry, drop zone, laundry room/laundry pair, bonus room above garage. 2 guest rooms. Primary BR with walk-in closet, walk-in shower, dual vanity sinks. Front & rear covered porches, meticulous and thoughtfully planned Japanese-style garden with an extraordinary gas fire pit. Surrounded by nature, the home backs up to a 500ac nature preserve and steps to the river walk trailhead. Exclusive access to Eagle Commons Clubhouse featuring resort-style pool, tennis/basketball courts, playground, picnic areas, clubhouse/fitness center. Catawba River access for kayaking/canoeing. See amenities: www.RiverchasEestates.com
Zillow last checked: 8 hours ago
Listing updated: March 28, 2025 at 11:21am
Listing Provided by:
Cindy Castano cindy@ivesterjackson.com,
Ivester Jackson Christie's
Bought with:
Mike Stearns
COMPASS
Source: Canopy MLS as distributed by MLS GRID,MLS#: 4179252
Facts & features
Interior
Bedrooms & bathrooms
- Bedrooms: 3
- Bathrooms: 4
- Full bathrooms: 3
- 1/2 bathrooms: 1
- Main level bedrooms: 3
Primary bedroom
- Features: Walk-In Closet(s)
- Level: Main
Bedroom s
- Level: Main
Bedroom s
- Level: Main
Dining room
- Level: Main
Kitchen
- Features: Breakfast Bar, Kitchen Island, Open Floorplan
- Level: Main
Laundry
- Level: Main
Living room
- Features: Open Floorplan, Vaulted Ceiling(s)
- Level: Main
Other
- Features: Drop Zone
- Level: Main
Recreation room
- Level: Upper
Sunroom
- Features: Vaulted Ceiling(s)
- Level: Main
Heating
- Natural Gas, Zoned
Cooling
- Ceiling Fan(s), Central Air, Zoned
Appliances
- Included: Convection Oven, Dishwasher, Disposal, Dryer, Electric Oven, Exhaust Fan, Exhaust Hood, Gas Cooktop, Gas Range, Gas Water Heater, Microwave, Oven, Plumbed For Ice Maker, Refrigerator, Self Cleaning Oven, Wall Oven, Washer, Washer/Dryer
- Laundry: Electric Dryer Hookup, Laundry Room, Main Level, Sink, Washer Hookup
Features
- Built-in Features, Drop Zone, Kitchen Island, Open Floorplan, Pantry, Walk-In Closet(s), Walk-In Pantry
- Flooring: Carpet, Laminate, Tile, Wood
- Doors: French Doors, Insulated Door(s), Screen Door(s)
- Windows: Insulated Windows, Window Treatments
- Has basement: No
- Attic: Walk-In
- Fireplace features: Family Room, Fire Pit, Gas, Gas Log, Gas Starter, Gas Vented, Great Room, Outside, Porch
Interior area
- Total structure area: 3,003
- Total interior livable area: 3,003 sqft
- Finished area above ground: 3,003
- Finished area below ground: 0
Property
Parking
- Total spaces: 2
- Parking features: Attached Garage, Garage Door Opener, Garage Faces Side, Keypad Entry, Garage on Main Level
- Attached garage spaces: 2
Accessibility
- Accessibility features: Lever Door Handles
Features
- Levels: 1 Story/F.R.O.G.
- Patio & porch: Covered, Enclosed, Front Porch, Glass Enclosed, Patio, Porch, Rear Porch, Screened
- Exterior features: Fire Pit, In-Ground Irrigation
- Pool features: Community
- Has view: Yes
- View description: Winter, Year Round
- Waterfront features: Boat Slip – Community, Paddlesport Launch Site - Community
- Body of water: Old Catawba River
Lot
- Size: 0.77 Acres
- Features: Private, Sloped, Wooded
Details
- Parcel number: 0030L0B038.00
- Zoning: LDR
- Special conditions: Standard
- Other equipment: Network Ready
Construction
Type & style
- Home type: SingleFamily
- Architectural style: Contemporary,Transitional
- Property subtype: Single Family Residence
Materials
- Fiber Cement, Stone Veneer
- Foundation: Crawl Space
- Roof: Shingle,Metal
Condition
- New construction: No
- Year built: 2018
Details
- Builder model: Corinthia
- Builder name: North Point Custom Builders
Utilities & green energy
- Sewer: Septic Installed
- Water: County Water
- Utilities for property: Cable Connected, Electricity Connected, Underground Power Lines, Wired Internet Available
Community & neighborhood
Security
- Security features: Carbon Monoxide Detector(s), Security System
Community
- Community features: Fitness Center, Game Court, Gated, Picnic Area, Playground
Location
- Region: Lancaster
- Subdivision: Riverchase Estates
HOA & financial
HOA
- Has HOA: Yes
- HOA fee: $1,500 annually
- Association name: CAMS Mgmt
- Association phone: 877-672-2267
Other
Other facts
- Listing terms: Cash,Conventional
- Road surface type: Concrete, Paved
Price history
| Date | Event | Price |
|---|---|---|
| 3/27/2025 | Sold | $955,000-2.1%$318/sqft |
Source: | ||
| 3/23/2025 | Pending sale | $975,000$325/sqft |
Source: | ||
| 1/21/2025 | Price change | $975,000-2.5%$325/sqft |
Source: | ||
| 9/17/2024 | Listed for sale | $1,000,000+1012.3%$333/sqft |
Source: | ||
| 3/14/2018 | Sold | $89,900+25%$30/sqft |
Source: Public Record Report a problem | ||
Public tax history
| Year | Property taxes | Tax assessment |
|---|---|---|
| 2024 | $7,674 +0% | $22,212 |
| 2023 | $7,674 +2.1% | $22,212 |
| 2022 | $7,519 | $22,212 |
Find assessor info on the county website
Neighborhood: 29720
Nearby schools
GreatSchools rating
- 3/10Erwin Elementary SchoolGrades: PK-5Distance: 8.5 mi
- 1/10South Middle SchoolGrades: 6-8Distance: 9.1 mi
- 2/10Lancaster High SchoolGrades: 9-12Distance: 7.8 mi
Schools provided by the listing agent
- Elementary: Erwin
- Middle: A.R. Rucker
- High: Lancaster
Source: Canopy MLS as distributed by MLS GRID. This data may not be complete. We recommend contacting the local school district to confirm school assignments for this home.
Get a cash offer in 3 minutes
Find out how much your home could sell for in as little as 3 minutes with a no-obligation cash offer.
Estimated market value$967,500
Get a cash offer in 3 minutes
Find out how much your home could sell for in as little as 3 minutes with a no-obligation cash offer.
Estimated market value
$967,500


