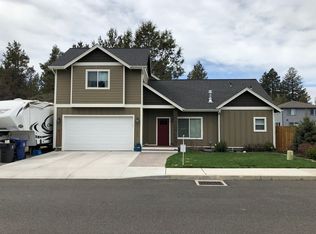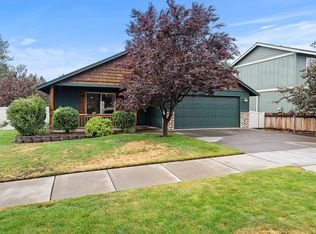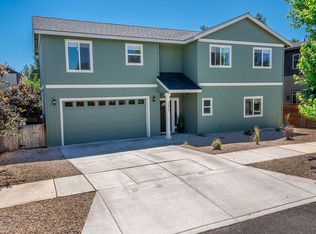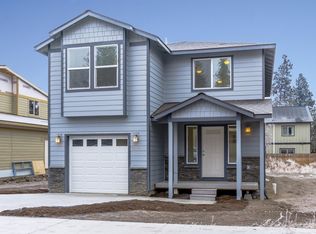Closed
$540,000
61349 Larry St, Bend, OR 97702
3beds
3baths
1,693sqft
Single Family Residence
Built in 2013
4,356 Square Feet Lot
$534,400 Zestimate®
$319/sqft
$2,683 Estimated rent
Home value
$534,400
$492,000 - $577,000
$2,683/mo
Zestimate® history
Loading...
Owner options
Explore your selling options
What's special
Charming and well-maintained home nestled in a quiet neighborhood in Southeast Bend! This delightful one-owner property offers a fantastic floor plan with a spacious great room, vaulted ceilings, and a cozy gas fireplace. The bright and airy kitchen features newly painted cabinets, perfect for cooking and entertaining. Upstairs, you'll find the primary bedroom with an en-suite bathroom and a generous walk-in closet. The home also boasts two large bedrooms with ample storage and a dedicated office. Recent updates include fresh interior paint, new carpet, LVP flooring, updated lighting fixtures, and more. The home offers RV parking along with an attached two-car garage. With its thoughtful design and private setting, this is the perfect place to call home. Don't miss your chance to be the next owner of this lovely gem tucked away in the heart of SE Bend!
Zillow last checked: 8 hours ago
Listing updated: August 07, 2025 at 02:12pm
Listed by:
Harcourts The Garner Group Real Estate (541)350-5553
Bought with:
Invest in Bend Real Estate
Source: Oregon Datashare,MLS#: 220204842
Facts & features
Interior
Bedrooms & bathrooms
- Bedrooms: 3
- Bathrooms: 3
Heating
- Forced Air, Natural Gas
Cooling
- Ductless
Appliances
- Included: Dishwasher, Disposal, Dryer, Microwave, Oven, Refrigerator, Washer, Water Heater
Features
- Double Vanity, Enclosed Toilet(s), Kitchen Island, Linen Closet, Open Floorplan, Pantry, Shower/Tub Combo, Tile Counters, Walk-In Closet(s)
- Flooring: Carpet, Laminate, Tile
- Windows: Double Pane Windows, Vinyl Frames
- Has fireplace: Yes
- Fireplace features: Gas, Great Room
- Common walls with other units/homes: No Common Walls
Interior area
- Total structure area: 1,693
- Total interior livable area: 1,693 sqft
Property
Parking
- Total spaces: 2
- Parking features: Attached, Garage Door Opener, Paver Block
- Attached garage spaces: 2
Features
- Levels: Two
- Stories: 2
- Patio & porch: Patio
- Pool features: None
- Fencing: Fenced
- Has view: Yes
- View description: Neighborhood, Territorial
Lot
- Size: 4,356 sqft
- Features: Landscaped, Level, Sprinkler Timer(s), Sprinklers In Front, Sprinklers In Rear
Details
- Additional structures: Shed(s)
- Parcel number: 268689
- Zoning description: RS
- Special conditions: Standard
Construction
Type & style
- Home type: SingleFamily
- Architectural style: Northwest
- Property subtype: Single Family Residence
Materials
- Frame
- Foundation: Stemwall
- Roof: Composition
Condition
- New construction: No
- Year built: 2013
Utilities & green energy
- Sewer: Public Sewer
- Water: Public
Community & neighborhood
Security
- Security features: Carbon Monoxide Detector(s), Smoke Detector(s)
Location
- Region: Bend
- Subdivision: Diamont Pines
Other
Other facts
- Listing terms: Cash,Conventional,FHA,VA Loan
- Road surface type: Paved
Price history
| Date | Event | Price |
|---|---|---|
| 8/7/2025 | Sold | $540,000+2.9%$319/sqft |
Source: | ||
| 7/2/2025 | Pending sale | $524,900$310/sqft |
Source: | ||
| 6/27/2025 | Listed for sale | $524,900-7.9%$310/sqft |
Source: | ||
| 6/27/2025 | Listing removed | $569,900$337/sqft |
Source: | ||
| 5/30/2025 | Price change | $569,900-5.8%$337/sqft |
Source: | ||
Public tax history
| Year | Property taxes | Tax assessment |
|---|---|---|
| 2024 | $3,764 +7.9% | $224,820 +6.1% |
| 2023 | $3,490 +4% | $211,930 |
| 2022 | $3,357 +2.9% | $211,930 +6.1% |
Find assessor info on the county website
Neighborhood: Old Farm District
Nearby schools
GreatSchools rating
- 6/10Silver Rail Elementary SchoolGrades: K-5Distance: 0.4 mi
- 5/10High Desert Middle SchoolGrades: 6-8Distance: 2 mi
- 5/10Bend Senior High SchoolGrades: 9-12Distance: 1.7 mi
Schools provided by the listing agent
- Elementary: Silver Rail Elem
- Middle: Pilot Butte Middle
- High: Bend Sr High
Source: Oregon Datashare. This data may not be complete. We recommend contacting the local school district to confirm school assignments for this home.

Get pre-qualified for a loan
At Zillow Home Loans, we can pre-qualify you in as little as 5 minutes with no impact to your credit score.An equal housing lender. NMLS #10287.
Sell for more on Zillow
Get a free Zillow Showcase℠ listing and you could sell for .
$534,400
2% more+ $10,688
With Zillow Showcase(estimated)
$545,088


