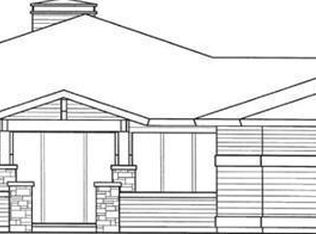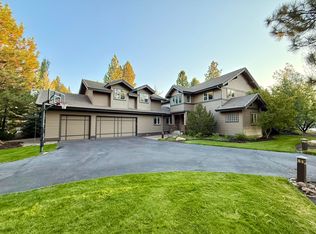Closed
$1,648,030
61345 Tam McArthur Loop, Bend, OR 97702
3beds
3baths
2,748sqft
Single Family Residence
Built in 2016
0.27 Acres Lot
$1,647,600 Zestimate®
$600/sqft
$4,792 Estimated rent
Home value
$1,647,600
$1.57M - $1.75M
$4,792/mo
Zestimate® history
Loading...
Owner options
Explore your selling options
What's special
Stunning Contemporary Northwest Retreat in Broken Top
Discover refined living in this beautifully crafted single-story home nestled in the heart of Broken Top. With a spacious 2,748 sq ft layout, this residence offers a seamless open floor plan, ideal for modern living and effortless outdoor entertaining in your courtyard style patio. Featuring two well-appointed bedrooms, a media room (easily converted to 3rd bedroom), a truly dedicated office, and a chef-inspired kitchen w/new built in oven and microwave complete with granite countertops and sleek modern finishes.
Enjoy year-round comfort with a new furnace and air conditioning unit, whole home humidifier, and heated flooring in the primary bathroom. For those looking to expand, blueprints are included for a potential second story addition, endless possibilities await!
Set within the serene, tree-lined streets of Broken Top, residents enjoy a tranquil lifestyle with access to walking trails, parks, all w/o a club membership
Zillow last checked: 8 hours ago
Listing updated: October 31, 2025 at 12:07pm
Listed by:
High Desert Realty, LLC 541-312-9449
Bought with:
Engel & Voelkers Bend
Source: Oregon Datashare,MLS#: 220205157
Facts & features
Interior
Bedrooms & bathrooms
- Bedrooms: 3
- Bathrooms: 3
Heating
- Fireplace(s), Forced Air, Natural Gas
Cooling
- Central Air
Appliances
- Included: Cooktop, Dishwasher, Disposal, Dryer, Microwave, Oven, Range Hood, Refrigerator, Water Heater, Wine Refrigerator
Features
- Built-in Features, Ceiling Fan(s), Double Vanity, Granite Counters, Kitchen Island, Linen Closet, Open Floorplan, Pantry, Primary Downstairs, Smart Thermostat, Solid Surface Counters, Tile Shower, Walk-In Closet(s), Wired for Data
- Flooring: Carpet, Laminate
- Windows: Double Pane Windows, Vinyl Frames
- Basement: None
- Has fireplace: Yes
- Fireplace features: Gas, Living Room
- Common walls with other units/homes: No Common Walls
Interior area
- Total structure area: 2,748
- Total interior livable area: 2,748 sqft
Property
Parking
- Total spaces: 3
- Parking features: Asphalt, Attached, Driveway, Garage Door Opener, Gated
- Attached garage spaces: 3
- Has uncovered spaces: Yes
Features
- Levels: One
- Stories: 1
- Exterior features: Courtyard
- Fencing: Fenced
- Has view: Yes
- View description: Neighborhood, Park/Greenbelt
Lot
- Size: 0.27 Acres
- Features: Drip System, Landscaped, Level, Sprinkler Timer(s), Sprinklers In Front, Sprinklers In Rear
Details
- Parcel number: 197543
- Zoning description: RS
- Special conditions: Standard
Construction
Type & style
- Home type: SingleFamily
- Architectural style: Contemporary,Northwest
- Property subtype: Single Family Residence
Materials
- Frame
- Foundation: Stemwall
- Roof: Tile
Condition
- New construction: No
- Year built: 2016
Utilities & green energy
- Sewer: Public Sewer
- Water: Backflow Domestic, Backflow Irrigation, Public
Community & neighborhood
Security
- Security features: Carbon Monoxide Detector(s), Smoke Detector(s)
Community
- Community features: Short Term Rentals Not Allowed, Trail(s)
Location
- Region: Bend
- Subdivision: Broken Top
HOA & financial
HOA
- Has HOA: Yes
- HOA fee: $693 quarterly
- Amenities included: Clubhouse, Firewise Certification, Fitness Center, Gated, Golf Course, Landscaping, Playground, Pool, Restaurant, Security, Sewer, Snow Removal, Tennis Court(s), Trail(s)
Other
Other facts
- Listing terms: Cash,Conventional,VA Loan
- Road surface type: Paved
Price history
| Date | Event | Price |
|---|---|---|
| 10/31/2025 | Sold | $1,648,030-3%$600/sqft |
Source: | ||
| 10/6/2025 | Pending sale | $1,699,000$618/sqft |
Source: | ||
| 7/3/2025 | Listed for sale | $1,699,000+11.4%$618/sqft |
Source: | ||
| 8/31/2021 | Sold | $1,525,000+10.1%$555/sqft |
Source: | ||
| 6/29/2021 | Pending sale | $1,385,000+61.7%$504/sqft |
Source: | ||
Public tax history
| Year | Property taxes | Tax assessment |
|---|---|---|
| 2024 | $10,346 +7.9% | $617,920 +6.1% |
| 2023 | $9,591 +4% | $582,460 |
| 2022 | $9,225 +2.9% | $582,460 +6.1% |
Find assessor info on the county website
Neighborhood: Century West
Nearby schools
GreatSchools rating
- 8/10William E Miller ElementaryGrades: K-5Distance: 1.1 mi
- 10/10Cascade Middle SchoolGrades: 6-8Distance: 0.8 mi
- 10/10Summit High SchoolGrades: 9-12Distance: 1.2 mi
Schools provided by the listing agent
- Elementary: William E Miller Elem
- Middle: Cascade Middle
- High: Summit High
Source: Oregon Datashare. This data may not be complete. We recommend contacting the local school district to confirm school assignments for this home.

Get pre-qualified for a loan
At Zillow Home Loans, we can pre-qualify you in as little as 5 minutes with no impact to your credit score.An equal housing lender. NMLS #10287.
Sell for more on Zillow
Get a free Zillow Showcase℠ listing and you could sell for .
$1,647,600
2% more+ $32,952
With Zillow Showcase(estimated)
$1,680,552
