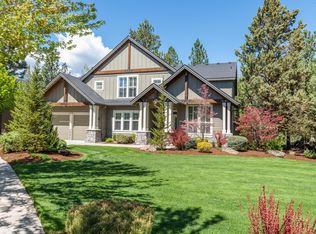This beautiful single level home sits on over 1/4 acre lot on the canyon in the highly sought after River Canyon Estates. The home is situated across the street from an open space and backs to the Deschutes River canyon. You can enjoy the sounds of the river and the views of the mountains from the large paver patio with an outdoor fireplace and built-in BBQ. When you enter the home you see straight out to the trees and mountains. The vaults make the home feel even larger than its 3188 SF. 3 bedrooms, 2 1/2 bathrooms, a den and a bonus room provides room for all whether entertaining or working. The original owners remodeled almost everything in the home and added lots of nice touches. This is unlike any other home in this neighborhood. It is truly one of a kind. Don't miss your chance to have the convenience of a community, but the private feeling of this amazing backyard.
This property is off market, which means it's not currently listed for sale or rent on Zillow. This may be different from what's available on other websites or public sources.
