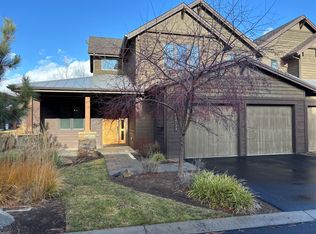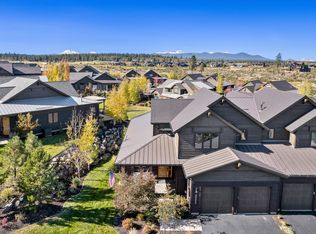Closed
$1,295,000
61341 Kindle Rock Loop, Bend, OR 97702
2beds
3baths
2,337sqft
Townhouse
Built in 2015
6,098.4 Square Feet Lot
$1,242,400 Zestimate®
$554/sqft
$4,069 Estimated rent
Home value
$1,242,400
$1.17M - $1.33M
$4,069/mo
Zestimate® history
Loading...
Owner options
Explore your selling options
What's special
Sophisticated elegance abounds in stunning mountain view Single Level Tetherow townhome. Upon entering, you will be enveloped by a sense of tranquility inspired by clean lines, vaulted ceilings and beams of sunshine streaming in the windows. The finest appointments enhance the open floorplan; perfect for entertaining inside & out, or for curling up and relaxing by the fire & enjoying sunset views over the Cascades.
Fabulous kitchen inc. custom cabinetry, prep island, a secondary island w/ bar seating and a wet bar w/ wine fridge and glass enclosed shelving. Decadent primary suite offers amazing westerly views and a calming sense of space created by the soaring ceilings, ceiling fan, wood flooring and a zen-like bath w/ individual vanities and a custom closet of your dreams w/access to spacious laundry. There is also a luxurious full-ensuite guest bedroom and separate den/office that could easily transform into an addtl bedroom. 2-car garage & rare full attic providing abundant storage
Zillow last checked: 8 hours ago
Listing updated: November 05, 2024 at 07:36pm
Listed by:
Berkshire Hathaway HomeService 541-322-8880
Bought with:
Bend Premier Real Estate LLC
Source: Oregon Datashare,MLS#: 220160753
Facts & features
Interior
Bedrooms & bathrooms
- Bedrooms: 2
- Bathrooms: 3
Heating
- Forced Air, Natural Gas
Cooling
- Central Air
Appliances
- Included: Cooktop, Dishwasher, Disposal, Double Oven, Microwave, Oven, Range Hood, Refrigerator, Water Heater, Wine Refrigerator
Features
- Breakfast Bar, Built-in Features, Ceiling Fan(s), Double Vanity, Enclosed Toilet(s), In-Law Floorplan, Kitchen Island, Linen Closet, Open Floorplan, Pantry, Primary Downstairs, Soaking Tub, Solid Surface Counters, Tile Shower, Vaulted Ceiling(s), Walk-In Closet(s), Wet Bar
- Flooring: Hardwood, Tile
- Windows: Double Pane Windows, Vinyl Frames
- Basement: None
- Has fireplace: Yes
- Fireplace features: Gas, Great Room
- Common walls with other units/homes: 1 Common Wall
Interior area
- Total structure area: 2,337
- Total interior livable area: 2,337 sqft
Property
Parking
- Total spaces: 2
- Parking features: Asphalt, Attached, Driveway, Garage Door Opener, Other
- Attached garage spaces: 2
- Has uncovered spaces: Yes
Features
- Levels: One
- Stories: 1
- Patio & porch: Patio
- Exterior features: Fire Pit
- Has view: Yes
- View description: Mountain(s), Park/Greenbelt, Pond
- Has water view: Yes
- Water view: Pond
Lot
- Size: 6,098 sqft
- Features: Landscaped, Sprinkler Timer(s), Sprinklers In Front, Sprinklers In Rear
Details
- Parcel number: 266955
- Zoning description: UAR10 and DR
- Special conditions: Standard
Construction
Type & style
- Home type: Townhouse
- Architectural style: Contemporary,Northwest
- Property subtype: Townhouse
Materials
- Frame
- Foundation: Stemwall
- Roof: Composition,Metal
Condition
- New construction: No
- Year built: 2015
Utilities & green energy
- Sewer: Public Sewer
- Water: Public
- Utilities for property: Natural Gas Available
Community & neighborhood
Security
- Security features: Carbon Monoxide Detector(s), Smoke Detector(s)
Community
- Community features: Access to Public Lands
Location
- Region: Bend
- Subdivision: Tetherow
HOA & financial
HOA
- Has HOA: Yes
- HOA fee: $366 quarterly
- Amenities included: Clubhouse, Fitness Center, Gated, Golf Course, Landscaping, Park, Pool, Resort Community, Restaurant, Trail(s)
- Second HOA fee: $525 monthly
Other
Other facts
- Listing terms: Cash,Conventional
- Road surface type: Paved
Price history
| Date | Event | Price |
|---|---|---|
| 4/18/2023 | Sold | $1,295,000$554/sqft |
Source: | ||
| 3/20/2023 | Pending sale | $1,295,000$554/sqft |
Source: | ||
| 3/17/2023 | Listed for sale | $1,295,000+112.4%$554/sqft |
Source: | ||
| 9/28/2015 | Sold | $609,750$261/sqft |
Source: | ||
Public tax history
| Year | Property taxes | Tax assessment |
|---|---|---|
| 2024 | $10,077 +5.9% | $616,300 +6.1% |
| 2023 | $9,512 +5% | $580,930 |
| 2022 | $9,063 +2.5% | $580,930 +6.1% |
Find assessor info on the county website
Neighborhood: 97702
Nearby schools
GreatSchools rating
- 8/10William E Miller ElementaryGrades: K-5Distance: 1.8 mi
- 10/10Cascade Middle SchoolGrades: 6-8Distance: 1.1 mi
- 10/10Summit High SchoolGrades: 9-12Distance: 2.1 mi
Schools provided by the listing agent
- Elementary: William E Miller Elem
- Middle: Cascade Middle
- High: Summit High
Source: Oregon Datashare. This data may not be complete. We recommend contacting the local school district to confirm school assignments for this home.

Get pre-qualified for a loan
At Zillow Home Loans, we can pre-qualify you in as little as 5 minutes with no impact to your credit score.An equal housing lender. NMLS #10287.
Sell for more on Zillow
Get a free Zillow Showcase℠ listing and you could sell for .
$1,242,400
2% more+ $24,848
With Zillow Showcase(estimated)
$1,267,248
