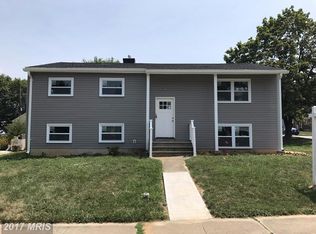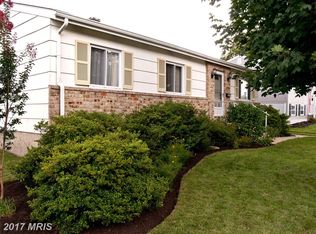Great features of this Westview Park home include hardwood floors, renovated open kitchen with island, granite, SS, maple cabinets. Updated baths feature dual sinks, soaking tub, custom tile. Large fam room w/ new carpet and cozy fireplace. Fenced backyard with screened porch with new roof. H2O heater and sump in '13. One block from ball fields, playgrounds and open spaces of Western Hills Park.
This property is off market, which means it's not currently listed for sale or rent on Zillow. This may be different from what's available on other websites or public sources.

