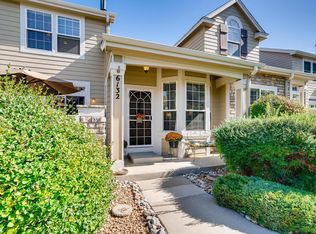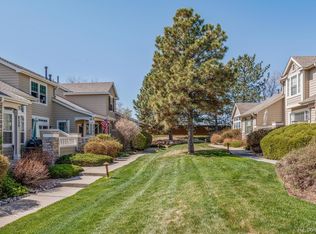Sold for $590,000 on 05/19/23
$590,000
6134 Trailhead Road, Highlands Ranch, CO 80130
3beds
2,460sqft
Townhouse
Built in 1998
-- sqft lot
$567,400 Zestimate®
$240/sqft
$3,197 Estimated rent
Home value
$567,400
$539,000 - $596,000
$3,197/mo
Zestimate® history
Loading...
Owner options
Explore your selling options
What's special
This meticulously remodeled townhome in Settler's Village is guaranteed to impress! The open-concept main level has stunning vaulted ceilings with huge windows that flood the space with natural light. Built-in shutters throughout the home. During warmer days enjoy time on the private patio, custom fitted with a retractable awning featuring LED lights for evening entertaining! New front storm door with low e-glass. The gorgeous living room boasts a stunning natural stone, gas fireplace that is perfect to relax in front of during a cold Colorado day. The adjoining dining room is spacious and perfectly situated off the kitchen, great for entertaining. The freshly painted and remodeled kitchen has tons of natural light that flows from the picture window above the sink. Rounding out the main level is an updated powder and laundry room. Upstairs you are greeted with a spacious loft complete with a skylight, this is a wonderful bonus space for a home office, playroom or sitting area. The large owner's suite hosts dual closets and a generous 5 piece ensuite. The second bedroom features cathedral ceilings, a new remote ceiling fan, and walk-in closet. The finished basement includes an intimate media room with custom built-ins, perfect for movie night. Additional bonus space for a home office or gym, beautifully finished non-conforming bedroom (no closet), and a full bath. Tons of storage throughout the home. Centrally located with access to a variety of restaurants, shops, hospitals, rec centers, and great access to both I-25 and C470! Welcome home!
Zillow last checked: 8 hours ago
Listing updated: September 13, 2023 at 03:54pm
Listed by:
Cindy Rein 720-272-4890 cindy@sherlock-homes.co,
Sherlock Homes,
Angie Ramirez 303-961-8018,
Sherlock Homes
Bought with:
Chris Davis, 100029798
Compass - Denver
Source: REcolorado,MLS#: 8692815
Facts & features
Interior
Bedrooms & bathrooms
- Bedrooms: 3
- Bathrooms: 4
- Full bathrooms: 2
- 3/4 bathrooms: 1
- 1/2 bathrooms: 1
- Main level bathrooms: 1
Primary bedroom
- Description: New Carpet Pet Proof, New Remote Control Ceiling Fan, New Interior Paint
- Level: Upper
Bedroom
- Description: New Carpet Pet Proof, New Remote Control Ceiling Fan, New Interior Paint
- Level: Upper
Bedroom
- Description: Non-Conforming Can Be Used As Office Space Or Extra Bedroom
- Level: Basement
Primary bathroom
- Description: 5 Piece - Newly Resurfaced Shower, Double Vanity, Resurfaced Soaking Tub, New Glass Shower Doors, New Paint
- Level: Upper
Bathroom
- Description: Newly Resurfaced Shower And Vanity, New Paint
- Level: Upper
Bathroom
- Description: New Pergo Flooring, New Led Light Fixture
- Level: Main
Bathroom
- Description: Tile Floor With Combo Tub/Shower
- Level: Basement
Dining room
- Description: New Pergo Flooring New Led Light Fixture
- Level: Main
Exercise room
- Description: Bonus Room New Pergo Flooring
- Level: Basement
Family room
- Description: New Pergo Flooring
- Level: Basement
Kitchen
- Description: Complete Remodel: Stainless Steel Appliances, Stone Backsplash, Quartz Countertop, Quartz Single Undermount Sink
- Level: Main
Laundry
- Description: Washer & Dryer (2 Yrs) New Pergo Flooring, New Led Light Fixture
- Level: Main
Living room
- Description: New Pergo Flooring, Fireplace New Stone Finish, New Ceiling Fan, New Anderson Windows
- Level: Main
Loft
- Description: Skylight, New Pergo Flooring, New Interior Paint
- Level: Upper
Heating
- Forced Air
Cooling
- Central Air
Appliances
- Included: Convection Oven, Dishwasher, Disposal, Dryer, Gas Water Heater, Humidifier, Microwave, Refrigerator, Self Cleaning Oven, Washer, Water Softener
- Laundry: In Unit
Features
- Ceiling Fan(s), Five Piece Bath, High Ceilings, High Speed Internet, Open Floorplan, Primary Suite, Quartz Counters, Radon Mitigation System, Smart Thermostat, Smoke Free, Vaulted Ceiling(s), Walk-In Closet(s)
- Flooring: Carpet, Laminate, Tile
- Windows: Double Pane Windows, Skylight(s), Window Coverings
- Basement: Finished,Sump Pump
- Number of fireplaces: 1
- Fireplace features: Gas, Living Room
- Common walls with other units/homes: No One Above,2+ Common Walls
Interior area
- Total structure area: 2,460
- Total interior livable area: 2,460 sqft
- Finished area above ground: 1,722
- Finished area below ground: 606
Property
Parking
- Total spaces: 2
- Parking features: Concrete, Dry Walled, Oversized
- Attached garage spaces: 2
Features
- Levels: Two
- Stories: 2
- Entry location: Exterior Access
- Patio & porch: Patio
- Exterior features: Lighting
- Fencing: None
Lot
- Features: Landscaped, Master Planned, Sprinklers In Front
Details
- Parcel number: R0389546
- Zoning: PDU
- Special conditions: Standard
Construction
Type & style
- Home type: Townhouse
- Property subtype: Townhouse
- Attached to another structure: Yes
Materials
- Frame, Rock, Wood Siding
- Roof: Composition
Condition
- Updated/Remodeled
- Year built: 1998
Utilities & green energy
- Electric: 110V, 220 Volts
- Sewer: Public Sewer
- Water: Public
- Utilities for property: Cable Available, Electricity Connected, Internet Access (Wired), Natural Gas Connected
Green energy
- Energy efficient items: Doors, Lighting, Thermostat, Windows
Community & neighborhood
Security
- Security features: Carbon Monoxide Detector(s), Smart Locks, Smoke Detector(s)
Location
- Region: Highlands Ranch
- Subdivision: Settlers Village
HOA & financial
HOA
- Has HOA: Yes
- HOA fee: $327 monthly
- Amenities included: Clubhouse, Fitness Center, Garden Area, Pond Seasonal, Pool, Sauna, Tennis Court(s), Trail(s)
- Services included: Insurance, Maintenance Grounds, Maintenance Structure, Sewer, Snow Removal, Trash, Water
- Association name: Keystone
- Association phone: 303-369-0800
- Second HOA fee: $165 quarterly
- Second association name: HRCA
- Second association phone: 303-791-2500
Other
Other facts
- Listing terms: Cash,Conventional,FHA,VA Loan
- Ownership: Agent Owner
- Road surface type: Paved
Price history
| Date | Event | Price |
|---|---|---|
| 5/19/2023 | Sold | $590,000+32.6%$240/sqft |
Source: | ||
| 11/25/2020 | Sold | $445,000+1.1%$181/sqft |
Source: Public Record Report a problem | ||
| 10/18/2020 | Pending sale | $440,000$179/sqft |
Source: Live.laugh.denver. Real Estate Group #7679704 Report a problem | ||
| 10/16/2020 | Listed for sale | $440,000-1.1%$179/sqft |
Source: Live.laugh.denver. Real Estate Group #7679704 Report a problem | ||
| 1/1/2020 | Sold | $445,000+15.6%$181/sqft |
Source: Agent Provided Report a problem | ||
Public tax history
| Year | Property taxes | Tax assessment |
|---|---|---|
| 2025 | $3,251 +0.2% | $36,490 -4.4% |
| 2024 | $3,245 +26.5% | $38,170 -1% |
| 2023 | $2,565 -3.9% | $38,550 +37.3% |
Find assessor info on the county website
Neighborhood: 80130
Nearby schools
GreatSchools rating
- 6/10Fox Creek Elementary SchoolGrades: PK-6Distance: 0.3 mi
- 5/10Cresthill Middle SchoolGrades: 7-8Distance: 0.8 mi
- 9/10Highlands Ranch High SchoolGrades: 9-12Distance: 0.9 mi
Schools provided by the listing agent
- Elementary: Fox Creek
- Middle: Cresthill
- High: Highlands Ranch
- District: Douglas RE-1
Source: REcolorado. This data may not be complete. We recommend contacting the local school district to confirm school assignments for this home.
Get a cash offer in 3 minutes
Find out how much your home could sell for in as little as 3 minutes with a no-obligation cash offer.
Estimated market value
$567,400
Get a cash offer in 3 minutes
Find out how much your home could sell for in as little as 3 minutes with a no-obligation cash offer.
Estimated market value
$567,400

