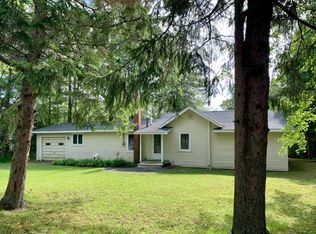100' of pristine Lake Huron sandy beach and a deep lot on a side street protected from US-23 provides a quiet wooded setting for your northern retreat !!! What a great location for this 1,416 sq.ft. 3 bedroom, 2 bath ranch. Originally constructed in 1955, this portion of the home has the original interior wood treatment with cathedral ceiling in the living room including a stone wood burning fireplace with blower. This gives a real "up north" flavor to this portion of the home. A 416 sq.ft. recent addition in 2014 includes a drywalled large bedroom with walk-in closet and en-suite bath. A large 24'x16' one car garage with opener provides room for water toy storage in the off season. The home is served with natural gas and will have city water installed this spring. This home is located just north of Oscoda with the AuSable River nearby with all its water activities and which runs through thousands of acres of natural forests with miles off road snowmobile and 4-wheel trails as well as cross country skiing. Come join us on the Sunrise Side.
This property is off market, which means it's not currently listed for sale or rent on Zillow. This may be different from what's available on other websites or public sources.
