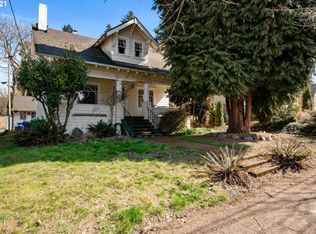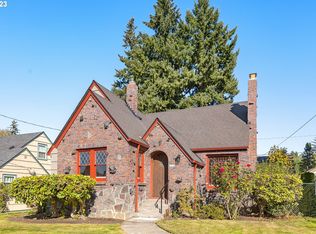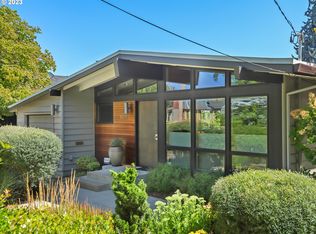Sold
$669,000
6134 NE 25th Ave, Portland, OR 97211
4beds
1,768sqft
Residential, Single Family Residence
Built in 1939
5,227.2 Square Feet Lot
$661,600 Zestimate®
$378/sqft
$4,339 Estimated rent
Home value
$661,600
$622,000 - $701,000
$4,339/mo
Zestimate® history
Loading...
Owner options
Explore your selling options
What's special
Located in one of NE Portland's favorite neighborhoods, this Concordia charmer offers a refreshing blend of practical updates and original details. Prepare to be wowed by the mature landscaping that frames the home in the front. Designed to be drought tolerant, the beautiful shrubs and trees offer both shade and privacy. Step inside to an inviting living room where updated windows fill the space with natural light. With hardwood floors throughout, the connected living, dining and kitchen create a seamless flow for both entertaining and everyday life. The kitchen has stainless steel appliances, granite countertops, plenty of storage and a convenient island. The comfortable floor plan features two main level bedrooms and a full bathroom. The well-designed, finished basement offers a lot of flexibility with two additional bedrooms (with egress), a half bathroom, laundry and ample space to relax, work, sweat or play! Enjoy long summer days in the fully fenced back yard that offers something for everyone, with a large covered patio, play structure and detached garage with alley access. Just a quick stroll to the new Portland Bangers soccer games on the brand new University of Oregon-Portland campus, this home is near all the fun the vibrant Concordia neighborhood has to offer!
Zillow last checked: 8 hours ago
Listing updated: July 09, 2025 at 02:46pm
Listed by:
Amelie Marian 360-907-9513,
Windermere Realty Trust,
Sophie Burleigh 360-600-4890,
Windermere Realty Trust
Bought with:
Michael Harris
Dwell Realty
Source: RMLS (OR),MLS#: 333625470
Facts & features
Interior
Bedrooms & bathrooms
- Bedrooms: 4
- Bathrooms: 2
- Full bathrooms: 1
- Partial bathrooms: 1
- Main level bathrooms: 1
Primary bedroom
- Features: Hardwood Floors
- Level: Main
- Area: 121
- Dimensions: 11 x 11
Bedroom 2
- Features: Hardwood Floors
- Level: Main
- Area: 120
- Dimensions: 12 x 10
Bedroom 3
- Features: Closet
- Level: Lower
- Area: 110
- Dimensions: 10 x 11
Dining room
- Features: Hardwood Floors
- Level: Main
- Area: 90
- Dimensions: 10 x 9
Family room
- Level: Lower
- Area: 230
- Dimensions: 23 x 10
Kitchen
- Level: Main
- Area: 120
- Width: 12
Living room
- Features: Fireplace, Hardwood Floors
- Level: Main
- Area: 266
- Dimensions: 19 x 14
Heating
- Forced Air, Fireplace(s)
Appliances
- Included: Built In Oven, Built-In Range, Built-In Refrigerator, Dishwasher, Disposal, Microwave, Washer/Dryer, Gas Water Heater
- Laundry: Laundry Room
Features
- Closet, Granite, Kitchen Island
- Flooring: Hardwood
- Windows: Double Pane Windows, Vinyl Frames
- Basement: Finished,Full
- Number of fireplaces: 1
- Fireplace features: Wood Burning
Interior area
- Total structure area: 1,768
- Total interior livable area: 1,768 sqft
Property
Parking
- Total spaces: 1
- Parking features: Off Street, On Street, Detached
- Garage spaces: 1
- Has uncovered spaces: Yes
Features
- Stories: 2
- Patio & porch: Covered Patio, Patio
- Exterior features: Fire Pit, Yard
- Fencing: Fenced
Lot
- Size: 5,227 sqft
- Features: Level, SqFt 5000 to 6999
Details
- Additional structures: Workshop
- Parcel number: R190019
Construction
Type & style
- Home type: SingleFamily
- Architectural style: Cottage
- Property subtype: Residential, Single Family Residence
Materials
- Brick, Cedar, Wood Siding
- Foundation: Concrete Perimeter
- Roof: Composition
Condition
- Resale
- New construction: No
- Year built: 1939
Utilities & green energy
- Gas: Gas
- Sewer: Public Sewer
- Water: Public
Community & neighborhood
Location
- Region: Portland
Other
Other facts
- Listing terms: Cash,Conventional,FHA,VA Loan
- Road surface type: Paved
Price history
| Date | Event | Price |
|---|---|---|
| 7/1/2025 | Sold | $669,000+3.1%$378/sqft |
Source: | ||
| 5/31/2025 | Pending sale | $649,000$367/sqft |
Source: | ||
| 5/28/2025 | Listed for sale | $649,000+101.9%$367/sqft |
Source: | ||
| 2/20/2023 | Listing removed | -- |
Source: Zillow Rentals | ||
| 2/10/2023 | Price change | $3,000-6.3%$2/sqft |
Source: Zillow Rentals | ||
Public tax history
| Year | Property taxes | Tax assessment |
|---|---|---|
| 2025 | $4,868 -11.7% | $180,670 -12.3% |
| 2024 | $5,513 +4% | $206,060 +3% |
| 2023 | $5,301 +2.2% | $200,060 +3% |
Find assessor info on the county website
Neighborhood: Concordia
Nearby schools
GreatSchools rating
- 6/10Faubion Elementary SchoolGrades: PK-8Distance: 0.4 mi
- 5/10Jefferson High SchoolGrades: 9-12Distance: 1.6 mi
- 4/10Leodis V. McDaniel High SchoolGrades: 9-12Distance: 3.4 mi
Schools provided by the listing agent
- Elementary: Faubion
- Middle: Faubion
- High: Jefferson
Source: RMLS (OR). This data may not be complete. We recommend contacting the local school district to confirm school assignments for this home.
Get a cash offer in 3 minutes
Find out how much your home could sell for in as little as 3 minutes with a no-obligation cash offer.
Estimated market value
$661,600
Get a cash offer in 3 minutes
Find out how much your home could sell for in as little as 3 minutes with a no-obligation cash offer.
Estimated market value
$661,600


