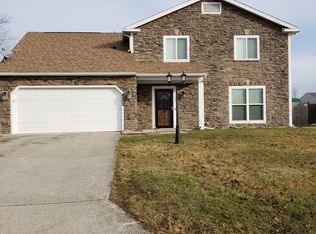NOTE: ADDRESS is 6134 Gate Tree Lane (numerical address had been incorrect). Home is much larger than appearance as there is a LOFT, 4th bedroom and one half bath on the UPPER floor. The FIRST floor has 3 bedrooms and TWO full baths in addition to the family room, kitchen (stainless steel appliances), dining area, laundry and pantry. Home has over 2,100 square feet of living area. Windows have been replaced on the first floor and two windows on the 2nd floor are to be installed soon. All appliances in the home are included but not warranted. A large stamped patio and a fenced are in the back yard. Home has been well maintained and move in ready.
This property is off market, which means it's not currently listed for sale or rent on Zillow. This may be different from what's available on other websites or public sources.
