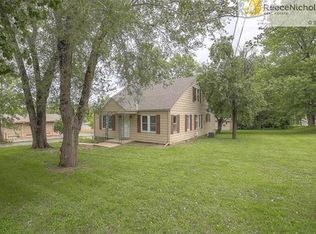Sold
Price Unknown
6134 Antioch Rd, Merriam, KS 66202
4beds
2,807sqft
Single Family Residence
Built in 1935
1.15 Acres Lot
$413,500 Zestimate®
$--/sqft
$4,003 Estimated rent
Home value
$413,500
$385,000 - $447,000
$4,003/mo
Zestimate® history
Loading...
Owner options
Explore your selling options
What's special
This 1930's former dairy farm house, sitting on 1.15 acres is a rare find to be just a stones throw away from Mission, Overland Park and Merriam. With plenty of living space, the home is nearly 2800 s/f in total including the finished basement. Parking is a breeze for family and friends with a large 2-car detached garage and extremely large circle driveway. Sellers have recently opened up the kitchen to the dining room, updated several appliances, replaced some flooring and have put in new windows in nearly the entire home (only a couple were left in the kitchen - they were already newer and had built in shades). Charm is oozing in this home ... from the appealing brick facade, to the arched doorways, unique built in's, plantation shutters, screened porch to a vintage looking "bar" in the family room. This home is filled with character and has the feeling of privacy while still be "close in".
Zillow last checked: 8 hours ago
Listing updated: July 30, 2024 at 09:19am
Listing Provided by:
Amp Home Group 785-329-9077,
ReeceNichols -Johnson County W,
Cami Savage 913-530-6635,
ReeceNichols -Johnson County W
Bought with:
Spradling Group
EXP Realty LLC
Source: Heartland MLS as distributed by MLS GRID,MLS#: 2497442
Facts & features
Interior
Bedrooms & bathrooms
- Bedrooms: 4
- Bathrooms: 3
- Full bathrooms: 3
Bedroom 1
- Features: Carpet, Wood Floor
- Level: Main
- Dimensions: 9 x 11
Bedroom 2
- Features: Carpet, Ceiling Fan(s), Wood Floor
- Level: Main
- Dimensions: 12 x 13
Bedroom 3
- Features: Carpet, Ceiling Fan(s), Wood Floor
- Level: Second
- Dimensions: 14 x 18
Bedroom 4
- Features: Ceiling Fan(s), Walk-In Closet(s), Wood Floor
- Level: Second
- Dimensions: 12 x 15
Bathroom 1
- Features: Ceramic Tiles, Shower Over Tub
- Level: Main
- Dimensions: 7 x 8
Bathroom 2
- Features: Ceramic Tiles, Shower Only
- Level: Second
- Dimensions: 9 x 4
Bathroom 3
- Features: Shower Only
- Level: Lower
Dining room
- Features: Ceiling Fan(s), Wood Floor
- Level: Main
- Dimensions: 12 x 13
Other
- Features: Luxury Vinyl
- Level: Lower
- Dimensions: 12 x 12
Family room
- Features: Fireplace, Luxury Vinyl
- Level: Lower
- Dimensions: 13 x 28
Kitchen
- Features: Quartz Counter
- Level: Main
- Dimensions: 18 x 11
Living room
- Features: Built-in Features, Wood Floor
- Level: Main
- Dimensions: 13 x 21
Heating
- Forced Air
Cooling
- Electric
Appliances
- Included: Dishwasher, Disposal, Microwave, Refrigerator, Built-In Electric Oven
- Laundry: In Basement
Features
- Ceiling Fan(s), Painted Cabinets, Stained Cabinets, Walk-In Closet(s)
- Flooring: Carpet, Laminate, Luxury Vinyl, Tile, Wood
- Doors: Storm Door(s)
- Windows: Thermal Windows
- Basement: Finished,Interior Entry,Walk-Up Access
- Number of fireplaces: 2
- Fireplace features: Family Room, Living Room
Interior area
- Total structure area: 2,807
- Total interior livable area: 2,807 sqft
- Finished area above ground: 2,037
- Finished area below ground: 770
Property
Parking
- Total spaces: 2
- Parking features: Detached, Garage Door Opener
- Garage spaces: 2
Features
- Patio & porch: Deck, Patio, Screened
- Fencing: Metal,Wood
Lot
- Size: 1.15 Acres
- Features: Acreage, City Lot
Details
- Additional structures: Garage(s)
- Parcel number: JP200000430001A
Construction
Type & style
- Home type: SingleFamily
- Architectural style: Traditional,Tudor
- Property subtype: Single Family Residence
Materials
- Brick Trim, Stucco
- Roof: Composition
Condition
- Year built: 1935
Utilities & green energy
- Sewer: Public Sewer
- Water: Public
Community & neighborhood
Security
- Security features: Smoke Detector(s)
Location
- Region: Merriam
- Subdivision: Eby
Other
Other facts
- Listing terms: Cash,Conventional,FHA,VA Loan
- Ownership: Private
Price history
| Date | Event | Price |
|---|---|---|
| 7/29/2024 | Sold | -- |
Source: | ||
| 7/14/2024 | Pending sale | $389,000$139/sqft |
Source: | ||
| 7/12/2024 | Listed for sale | $389,000+19.7%$139/sqft |
Source: | ||
| 7/15/2022 | Sold | -- |
Source: | ||
| 6/28/2022 | Pending sale | $325,000$116/sqft |
Source: | ||
Public tax history
| Year | Property taxes | Tax assessment |
|---|---|---|
| 2024 | $4,095 +2.8% | $37,720 +0.9% |
| 2023 | $3,985 +33.9% | $37,375 +38.1% |
| 2022 | $2,976 | $27,060 +7.4% |
Find assessor info on the county website
Neighborhood: 66202
Nearby schools
GreatSchools rating
- 7/10Crestview Elementary SchoolGrades: PK-6Distance: 0.5 mi
- 5/10Hocker Grove Middle SchoolGrades: 7-8Distance: 1.1 mi
- 4/10Shawnee Mission North High SchoolGrades: 9-12Distance: 0.9 mi
Schools provided by the listing agent
- Elementary: Crestview
- Middle: Hocker Grove
- High: SM North
Source: Heartland MLS as distributed by MLS GRID. This data may not be complete. We recommend contacting the local school district to confirm school assignments for this home.
Get a cash offer in 3 minutes
Find out how much your home could sell for in as little as 3 minutes with a no-obligation cash offer.
Estimated market value
$413,500
Get a cash offer in 3 minutes
Find out how much your home could sell for in as little as 3 minutes with a no-obligation cash offer.
Estimated market value
$413,500
