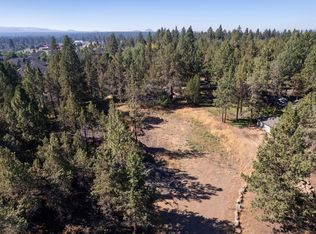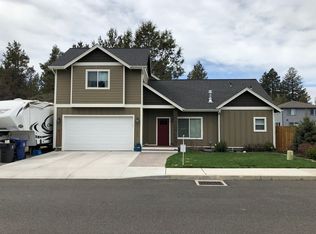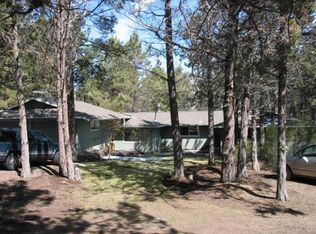Custom, spacious home with open floor plane in the coveted Old Farm District Neighborhood. This one of the few homes on the market with a downstairs master with a large full master bath with a walk in closet. This lovely home offers a gourmet kitchen with a gas stove and a dedicated dining room. Every room in the home features vaulted ceilings including the living room which boasts an 18 foot ceiling and a beautiful gas fireplace. There is a half bath downstairs for guests, a laundry room, and a walk in pantry. Upstairs there are two spacious rooms and a large bathroom with a double vanity. The home uses a central heat powered by gas and has a sprinkler system in the front. This home offers end of the road privacy and enjoy views of the tall pine trees surrounding it through most windows. The backyard is perfect for entertaining and has a large patio framed by aspen trees. There is also a hot tub hookup. This spacious, custom home is a must see. Commission is offered for buyer's agent. Call Sierra for more information or to arrange a showing 971-238-6174
This property is off market, which means it's not currently listed for sale or rent on Zillow. This may be different from what's available on other websites or public sources.



