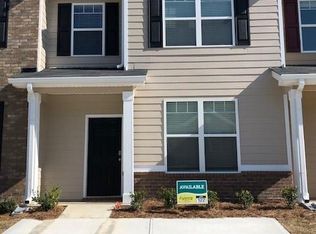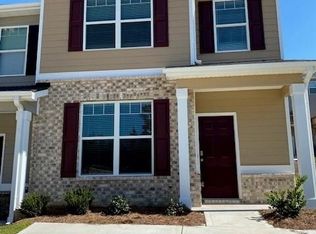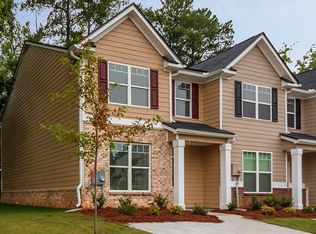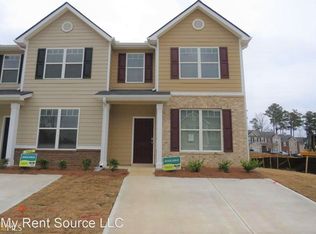Woodward Hills features new townhomes just 3 miles to the airport and close to all that Downtown Atlanta has to offer. Low maintenance and spacious, this incredible townhome design offers a flex space perfect for a dedicated formal dining room or a convenient home office. The kitchen is centrally located and the family room opens to the back yard for easy entertaining. Upstairs offers a private owner's retreat with spa-like bath plus two gracious secondary bedrooms with lots of closet space and laundry. And you will never be too far from home with Home Is Connected.® Your new home is built with an industry leading suite of smart home products that keep you connected with the people and place you value most. Photos used for illustrative purposes and do not depict actual home.
This property is off market, which means it's not currently listed for sale or rent on Zillow. This may be different from what's available on other websites or public sources.



