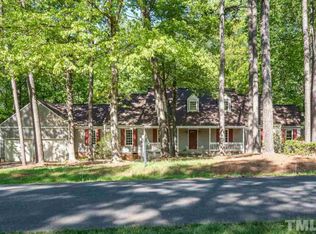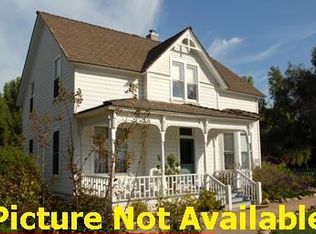Privacy yet convenience, modernist home near Wakefield on 2 acre lot. Secluded with private view of forever wild natural area. Cathedral ceilings and walls of windows bring the feeling of nature inside. Rare find with county taxes only and no HOA. Large driveway with plenty of room for RV or boat. Enjoy nature from rear, side or front decks. Garden beds in front yard. Master on main floor and handicapped ramp in front. Renovated kitchen and baths, new roof 2016. Horses allowed.
This property is off market, which means it's not currently listed for sale or rent on Zillow. This may be different from what's available on other websites or public sources.

